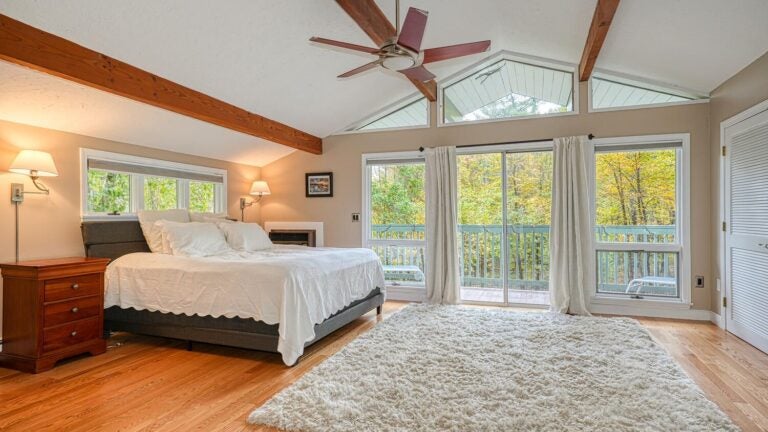Here, nature and architecture have an understanding

Local
Four-bedroom Holliston house is filled with windows to take in the woodsy landscape.

$860,000
Style Colonial/Gambrel Cape
Year built 1974
Square feet 3,265
Bedrooms 4
Bathrooms 2 full, 1 half
Sewer/water Private/public
Taxes $11,975 (2022 estimated)
Nature takes center stage in this four-bedroom Colonial on 2-plus acres, from the beam work to the hardwood flooring to the expansive muntin-less windows that capture the natural light and the beauty of the woodsy lot.

Terra-cotta tiles line the foyer, with a double-doored closet to the right providing a place to store jackets and shoes. Straight ahead, one finds a family room with tan walls and exposed beams running across the ceiling. There’s room for a couch and a few chairs around the brick fireplace, which has a wood stove insert. Across from the way, a small, tile-floored section of the family room with tall windows overlooks the backyard pool. The lighting throughout this room is recessed, and the flooring is oak.

The formal dining room sits deeper in the house and features white upper walls and beige lower ones bisected by a chair rail. A track of four lights hangs from an exposed beam over the dining table. Two windows provide a clear view of the surrounding woodland, and a set of glass doors leads out to the pool area.

To the right of this room, an open layout encompassing an informal dining area and the kitchen runs the length of one side of the home.
The kitchen has white cabinetry, dark granite countertops, and oak flooring. The countertop is L-shaped, with two pendant lights hanging over the shorter leg, which offers seating for two. The sink is at a diagonal, facing out toward the dining area. A shiny subway tile backsplash in a variety of whitish hues lines two walls. The appliances are all stainless steel, and the lighting is recessed.
In the dining space, one wall is lined with nearly floor-to-ceiling windows, and a sliding glass door opens out to a wood deck. There’s enough space for a dining table that seats six, and a built-in pantry with double doors sits to the right. The recessed lighting and exposed beams continue throughout this area as well, with an elegantly carved support beam sitting at its center.


A mudroom with hooks for coats and bags and a wooden built-in bench serves as the connection between the kitchen/dining area and a sitting room where four white built-in bookcases line a wall and where there is more than enough space for two chairs, an end table, and a couch. A set of three windows lets in natural light. The walls in this room are gray, the flooring is oak, and the lighting is recessed.
A hallway to the right off the sitting room contains a half bath with beige walls, white bead board wainscoting, a console/pedestal sink, and a glass-block window. A laundry room completes this floor.



The stairs to the second floor sit to the right of the fireplace in the family room. The first bedroom on this level is the 552-square-foot owner suite, which faces the side yard and gunite pool. The ceiling is vaulted and the space features rake windows, exposed beams, a ceiling fan, oak flooring, and sconces mounted on either side of the bed. A wood-burning fireplace offers a convenient way to tame heating bills, and two walk-in closets with double louvered doors fill the right wall. (The owners have never used the fireplace, however.) A sliding glass door on the far end of the room leads out to a balcony with enough room for a few lounge chairs.
The owner suite bath features ‘50s-style square black-and-white tile running throughout the space and halfway up the walls. The fiberglass tub/shower combo has jets, and the dual vanity is topped with Corian. A skylight fills the space with natural light.


The remaining three bedrooms, which range from 114 to 225 square feet, are down the hall. The two bigger bedrooms contain a ceiling fan, a double-doored closet, and several windows each, while the last room, which has an exposed beam running across the ceiling, is set up as a home office.
Those bedrooms share a full bath with a tub/shower combination and a dual vanity topped with white Corian that complements the seafoam-colored cabinetry. The flooring is a gray tile, and bejeweled frames line both mirrors above the vanity. The windows, including a skylight, let in plenty of natural light.



The basement is finished, and the home has an attached two-car garage with bonus space above it.
The home has undergone several updates, including the installation of new sliders, an invisible fence, the roof, heating system, all of the decks, kitchen and bath remodels, and interior paint.
Liz Kelly from the Vesta Real Estate Group has the listing.


Maya Homan can be reached at [email protected]. Send listings to [email protected]. Please note: We do not feature unfurnished homes and will not respond to submissions we won’t pursue. Subscribe to our newsletter at Boston.com/realestate and follow Address on Twitter @globehomes.








