Home of the Week: For $949,900, a Brockton Cape owned by a color specialist

Year built 1920
Square feet 4,920
Bedrooms 4
Baths 4 full, 1 half
Water/Sewer Public (private well water used for inground sprinkler system)
Taxes $8,665 (2021)
A color specialist by trade, Alysha St. Germain-Heidke applied personal and professional insights as she and her husband remade this sprawling Cape near Thorny Lea Golf Club by using a key rule: “Use colors to influence the moods and the behaviors in the spaces.”
St. Germain-Heidke, who runs her own home design business, Hello Pearl Interior Design, chose green for the family room because it’s “incredibly soothing, but it also is energizing and aligned with my personal color preferences.” Orange was the choice for the living room. “It’s sort of like the color of eternal youth, and we’re a family of artists and creatives,” she said.
Each room in this two-story Cape, expanded over the years into a 4,920-square-feet home, has undergone the Hello Pearl touch since the couple arrived in 2016, except for a few of the bathrooms that were preserved.
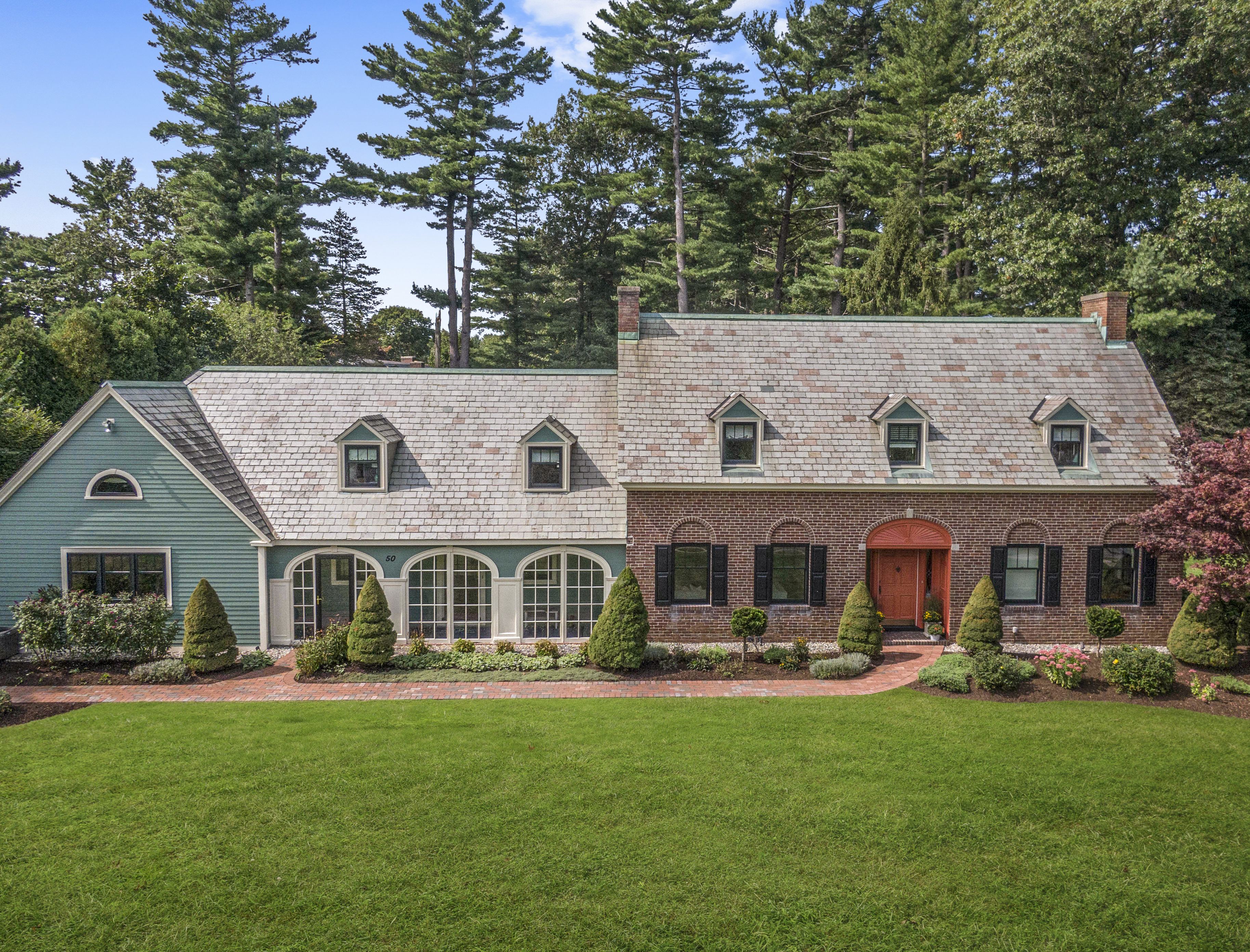
The foyer at the main entrance provides access to the primary staircase, a wing with dual offices, and a bathroom. To the left, just past the main staircase, is the entrance to the 221-square-foot library with a deep-blue accented fireplace and entrance to another office space.
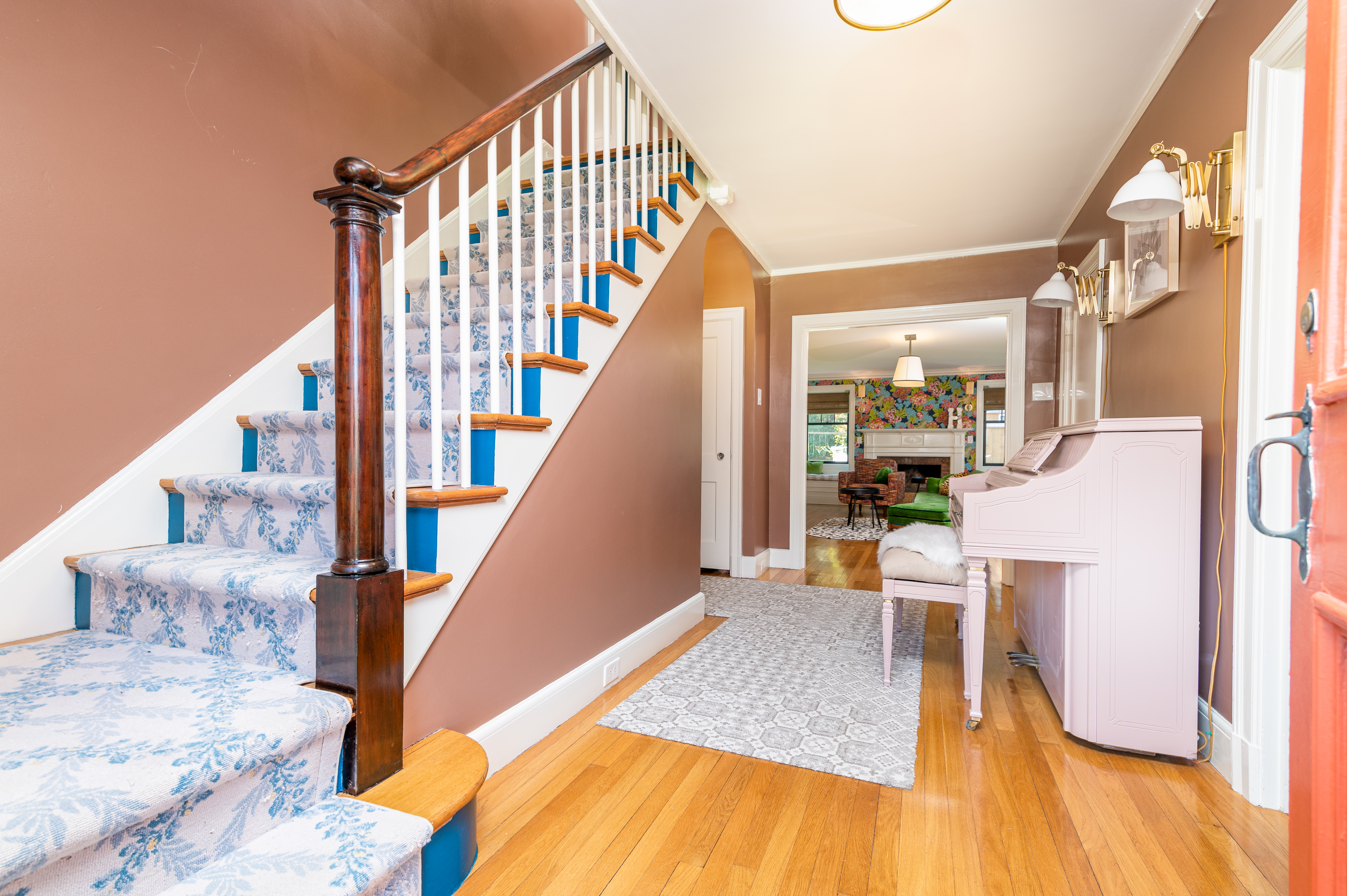
Straight ahead are the primary living spaces: the living and family rooms and the kitchen along with a mudroom.
The living room has a brick fireplace with a wood mantel, window seats on each side, and a background of colorful flowered wallpaper. The flooring is hardwood. A French door on the right leads to the 349-square-foot solarium, where the curved glass windows are accompanied by a polished cement floor painted green. The family room, which also has a concrete floor, is reached through a pair of wide French doors adjacent to the living room. In there, the TV sits in a nook.
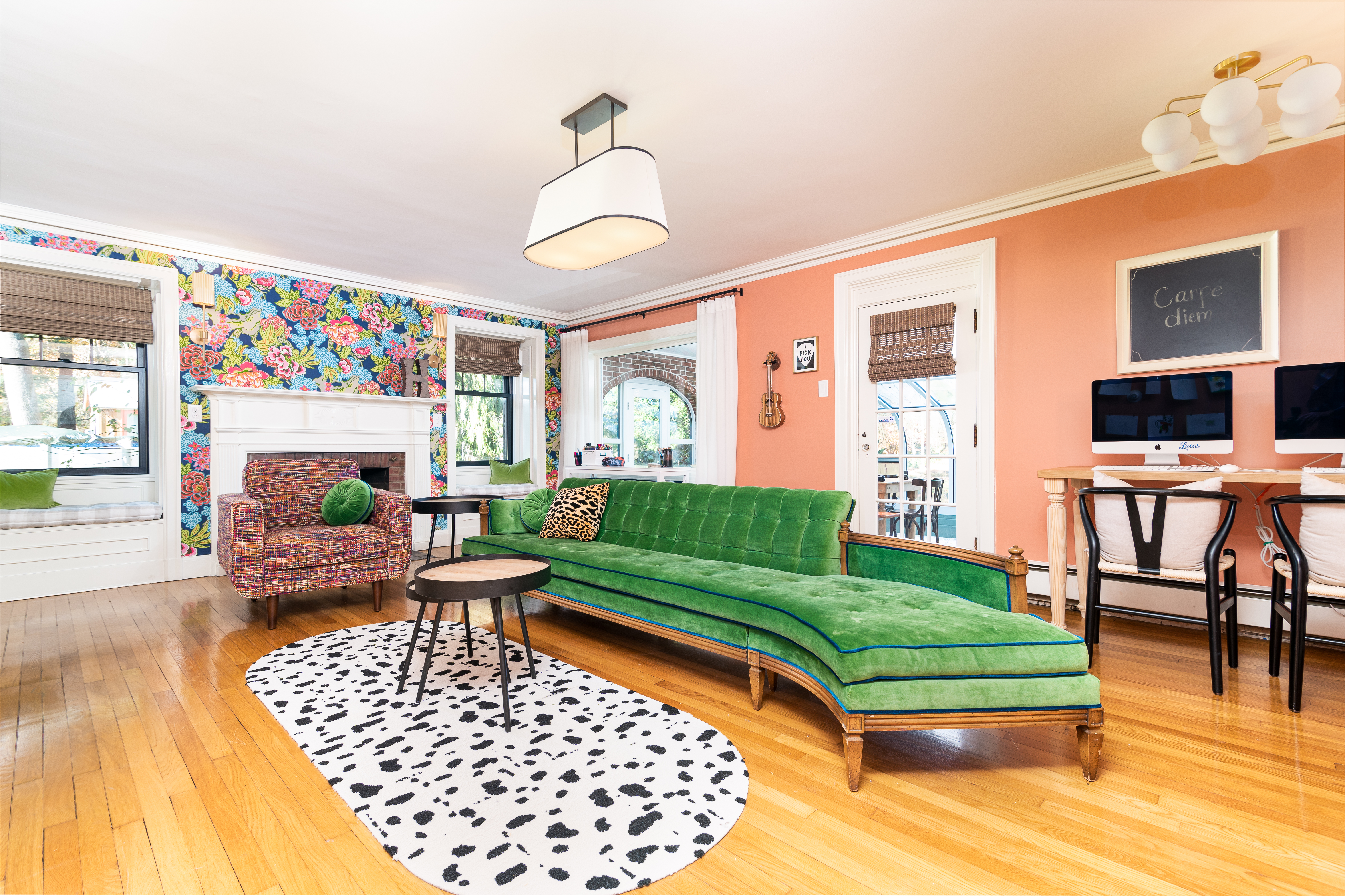
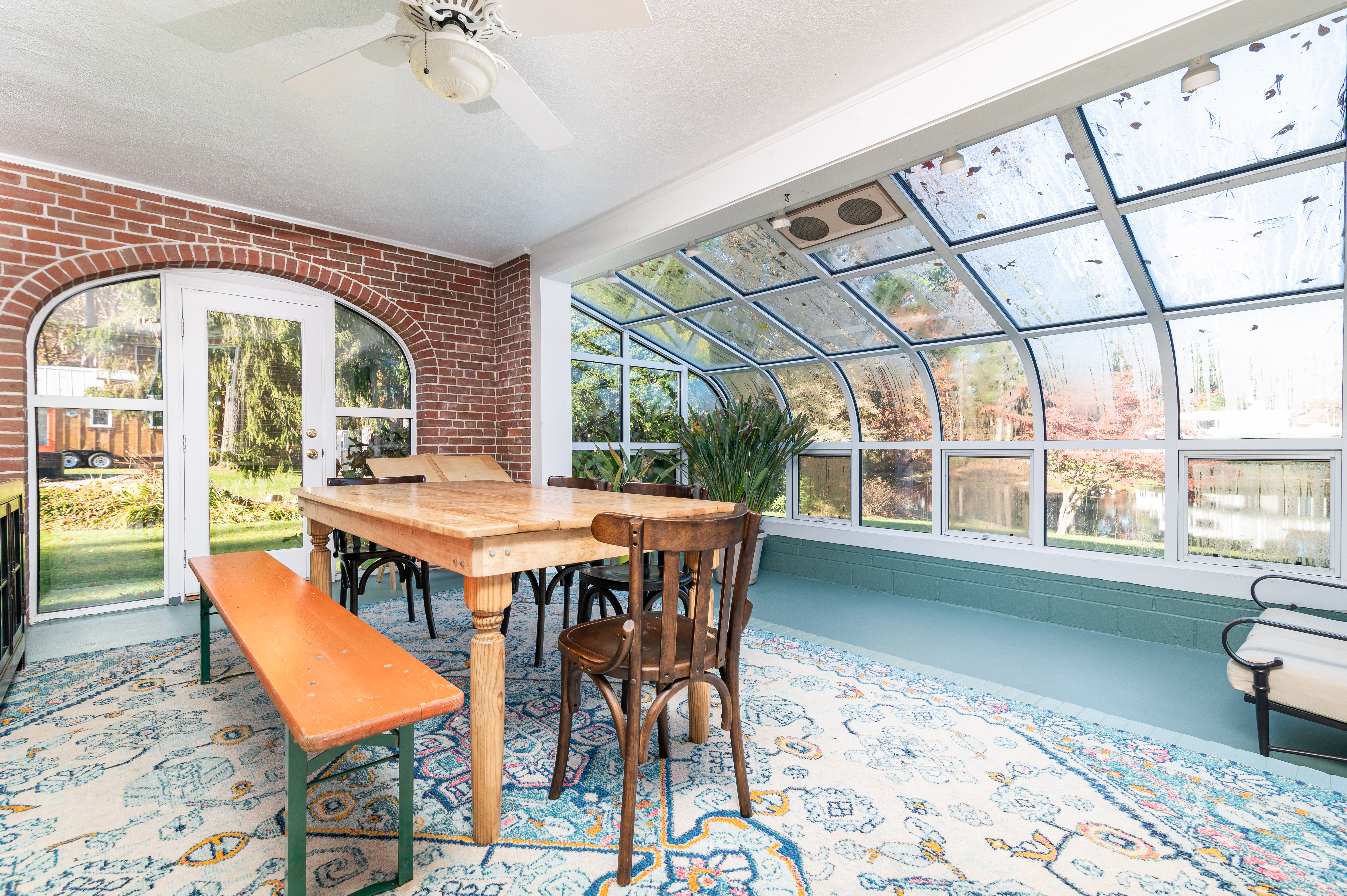
The green paint flows onto the dining room walls, where the polished concrete floor also continues. Recessed lighting and a gold-and-glass chandelier accent the space. A black-framed double slider opens to a wooden deck and the flat, manicured backyard.
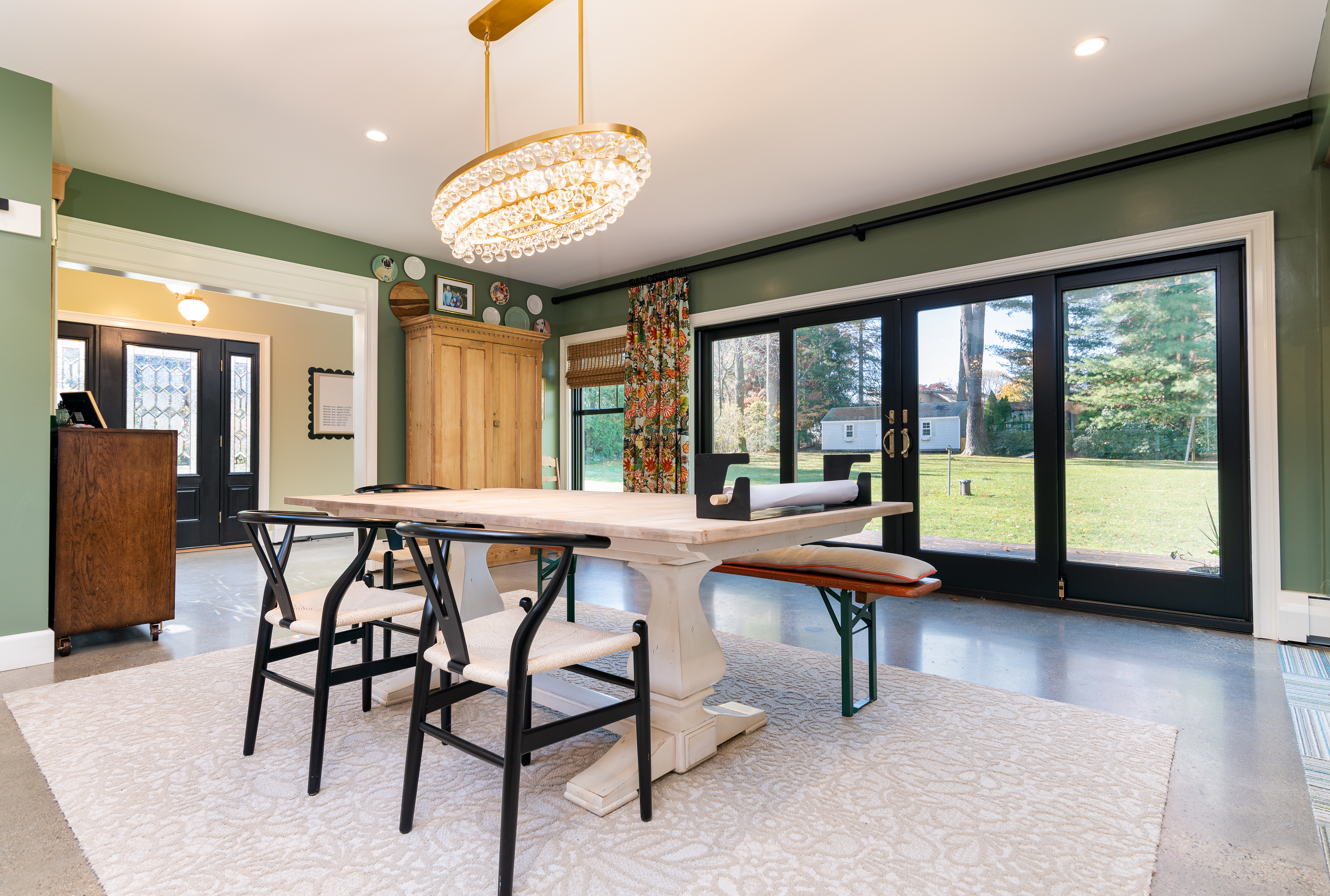
A two-tiered island with Shaker-style wood cabinetry, a subway tile backsplash, a sink, cast-iron pulls, and a quartz countertop separates the dining area from the kitchen. A breakfast nook sits to the left of the kitchen. To the right, a barn door hides the pantry. The kitchen offers much in its 310 square feet: extensive Omega wood cabinetry, a gas stainless steel Lacanche range with a convection oven, a second island with a prep sink and raised-panel cabinetry, two dishwashers, open shelving, a shiplap-clad skylight, bulbous gold pendant lights, recessed lighting, and a ceramic-tile floor. Even the Thermador refrigerator and freezer are hidden behind cabinet panels. A door off the kitchen leads to a rectangular breezeway that connects to the three-car garage.
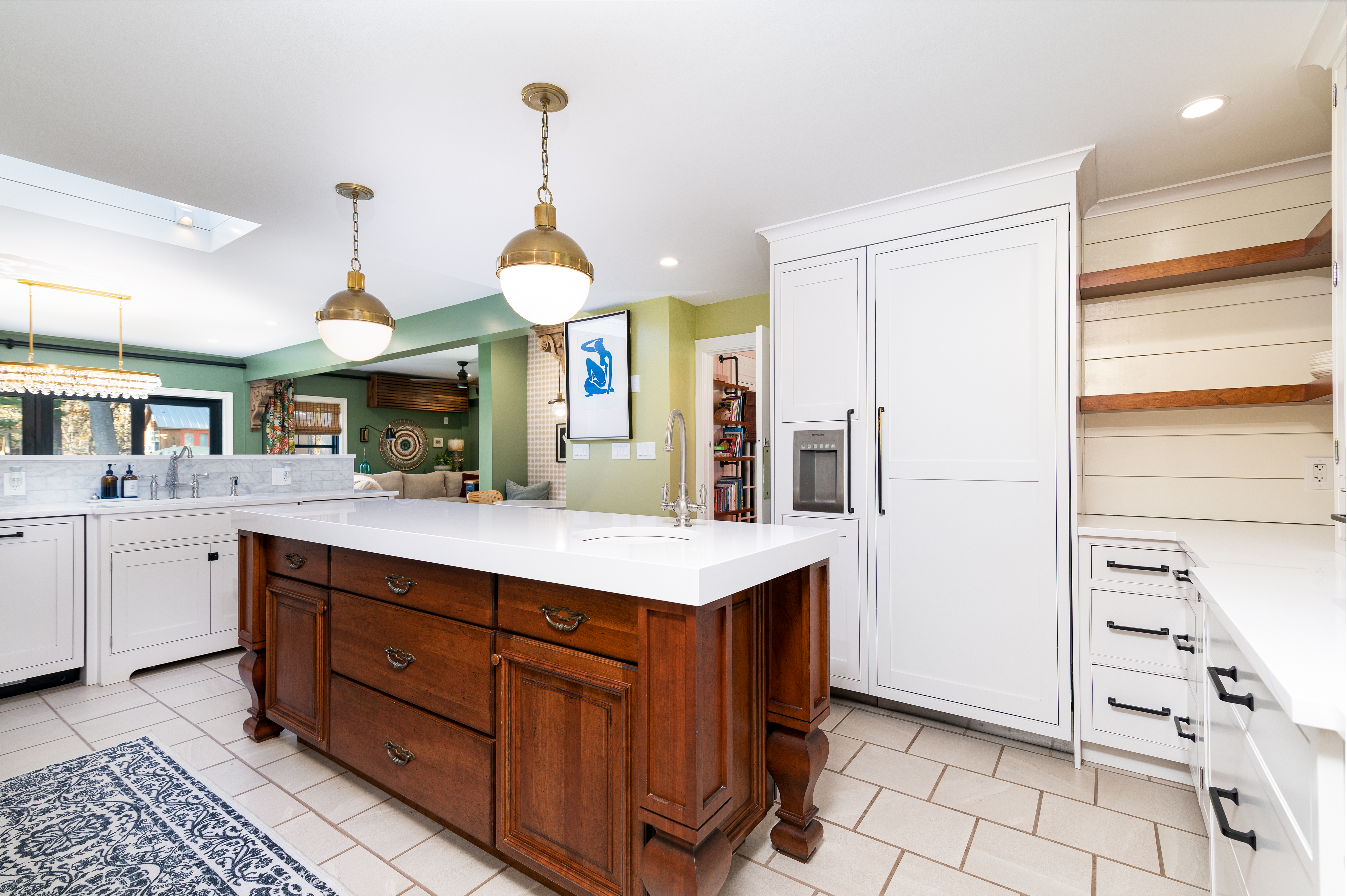
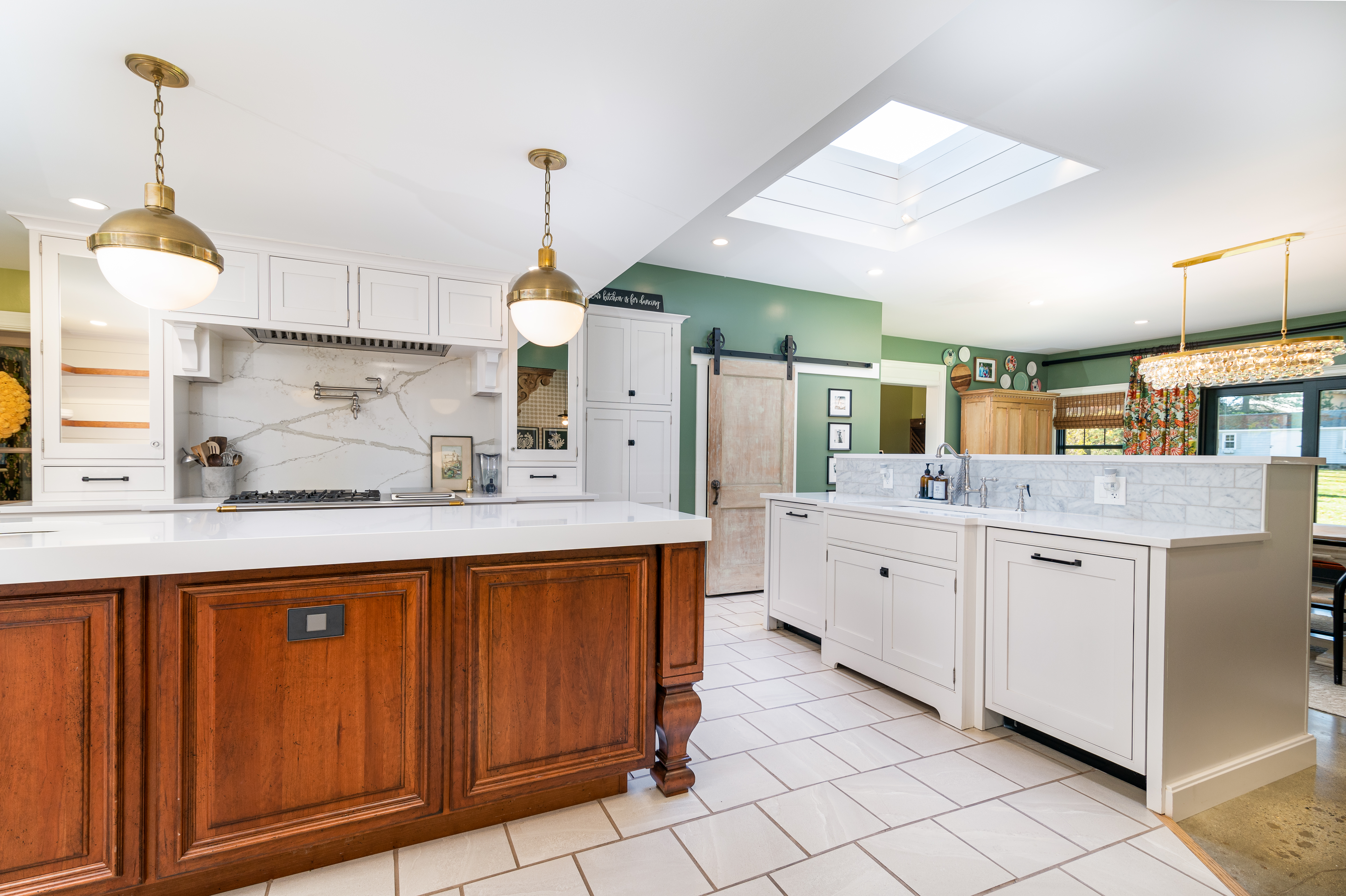
The laundry room adjacent to the kitchen has a sink, white ceramic tile flooring, beadboard, green raised-panel cabinetry, shelving, recessed lighting, and Milton & King Pineapple Harvest Wallpaper on a black background to match the color of the washer and dryer. There’s a second stairway to the upper floor in here.
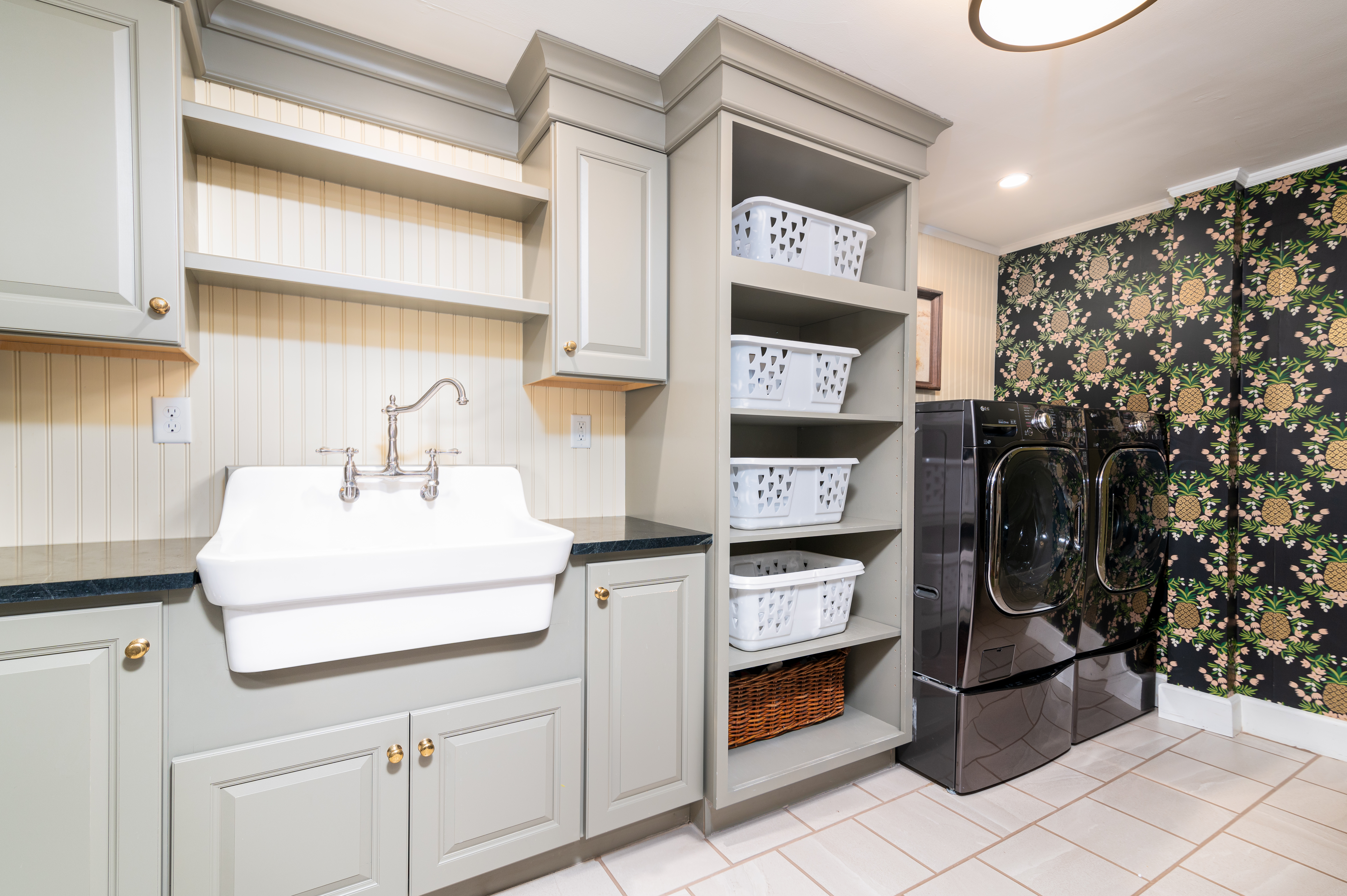
The second floor contains the owner suite, three additional bedrooms (one with a study) ranging in size from 148 to 277 square feet, and two full baths. At 310 square feet, the bedroom area of the owner suite is one of the largest rooms in the house. It has hardwood flooring, narrow crown molding, four windows, and three closets: two double-doored ones and one with a single door, plus a cedar closet.
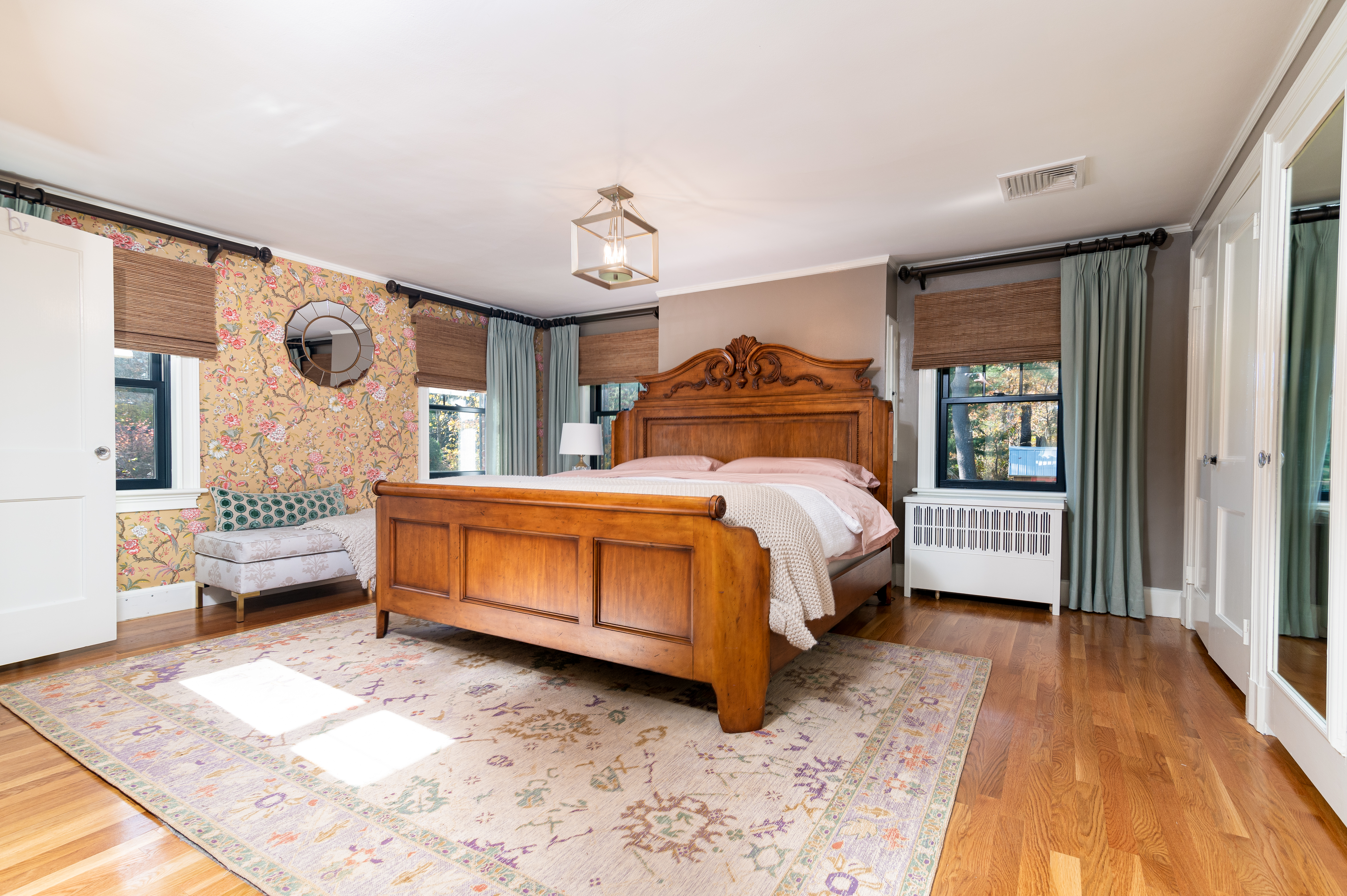
Shiplap covers the ceiling in the en-suite bath. An oval soaking tub sits underneath six windows overlooking the 1.85-acre pondside lot. The separate shower sits behind clear glass walls on a marble pedestal and boasts black marble subway tile in a basket-weave pattern. The flooring in the shower and in the bathroom itself is a penny-sized hexagon tile. The double vanity has a marble counter.
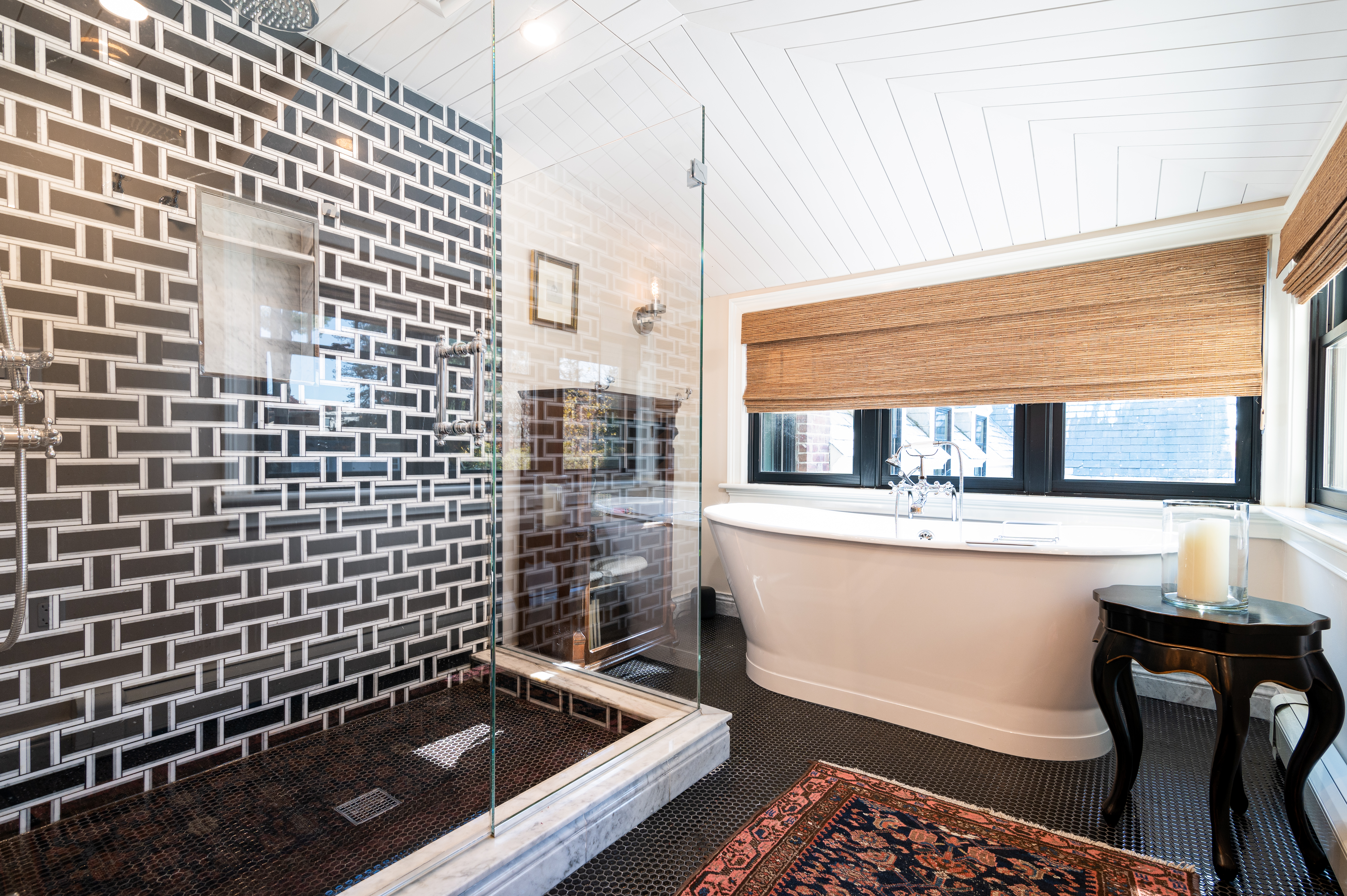
The lot comes with a garden shed, a treehouse, a saltwater pool, a gazebo, a fire pit, and dual ownership of a pond that freezes over in winter for skating and can be fished during the other seasons.
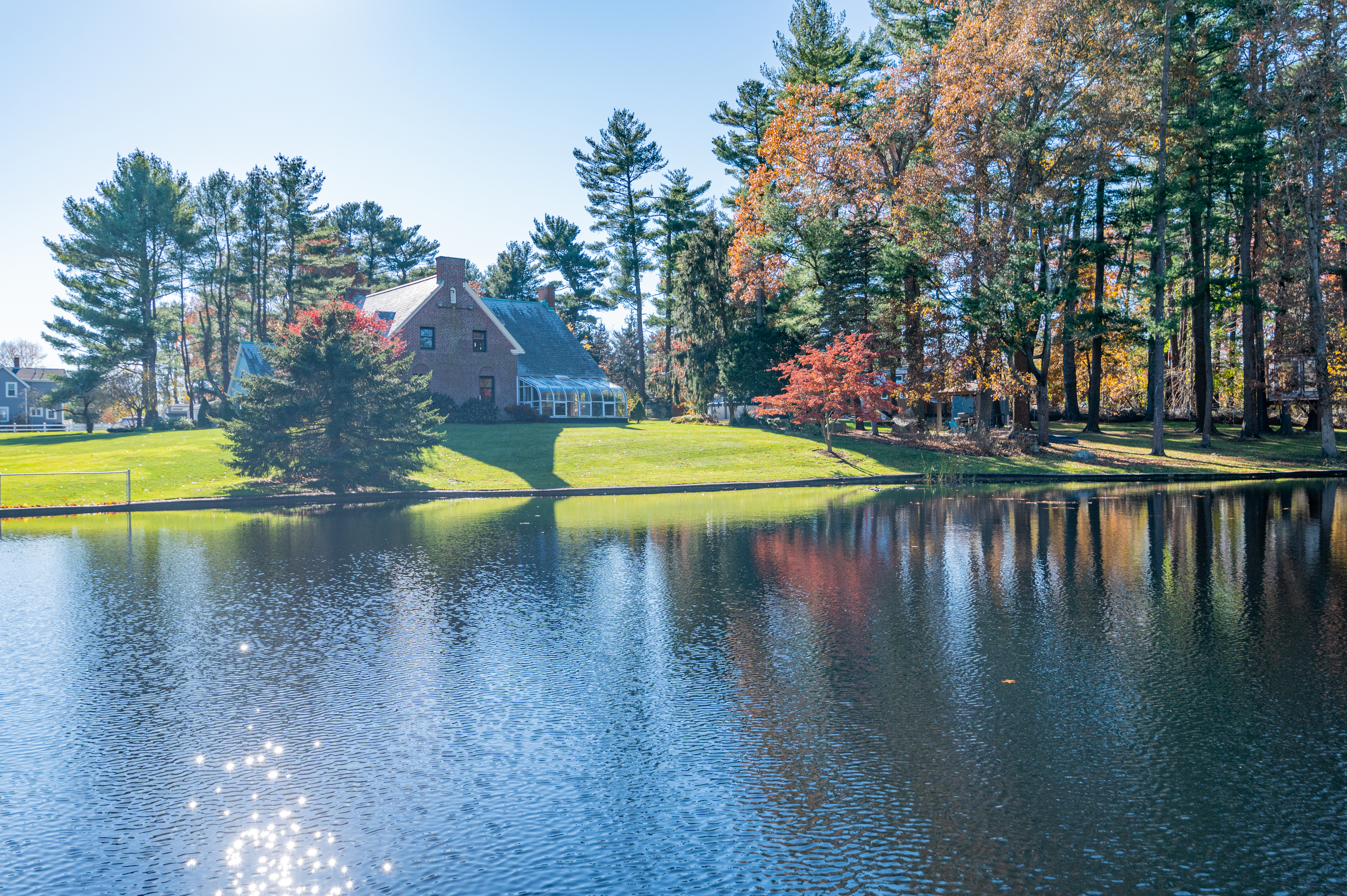
Sometimes it’s all about the environment.
St. Germain-Heidke said she had a second design dictum in mind when she styled the house. “The whole idea is to create an environment that feels elevated . . . to pick finishes that can be lived in, that you don’t feel like you’re going to ruin.”
“They’re going to stand the test of time.”
Judi Bruno of Bruno Real Estate Advisors at RE/Max Real Estate Center in Taunton has the listing.
See more photos of the home below:
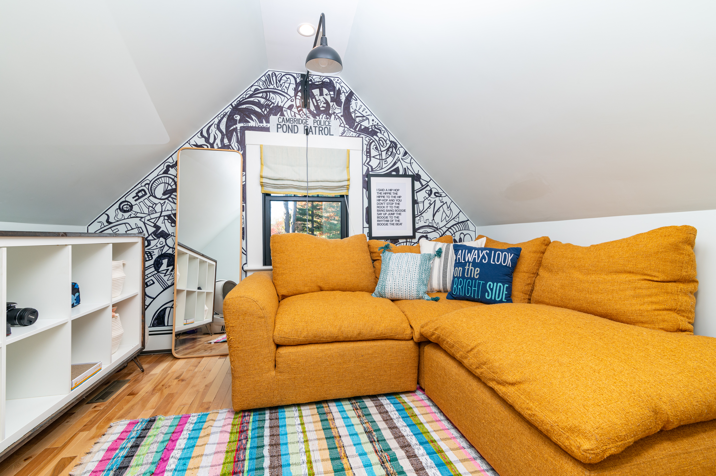
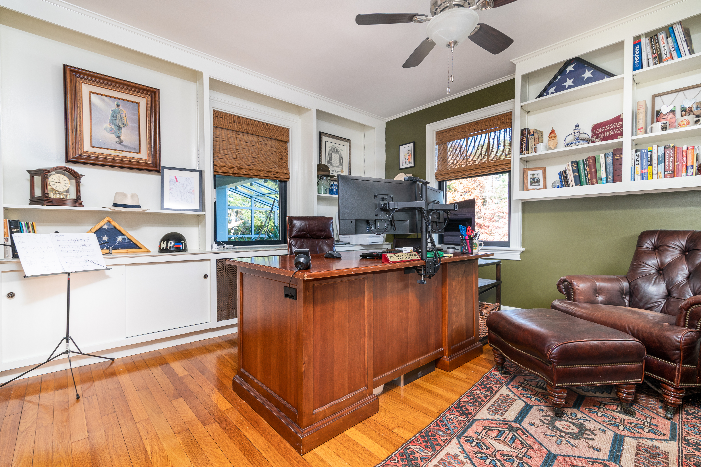
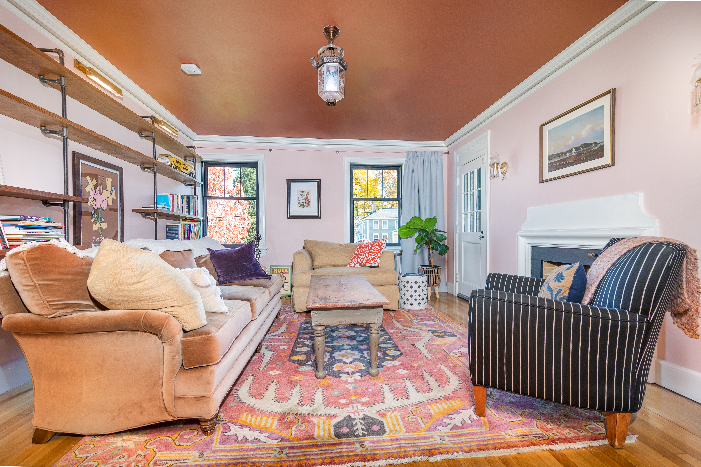
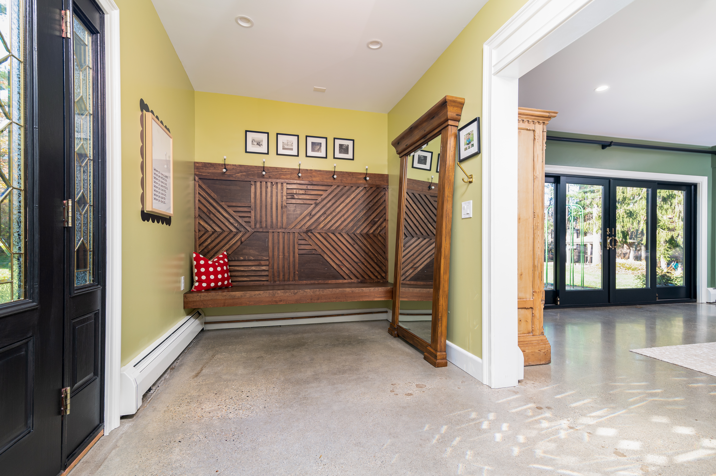
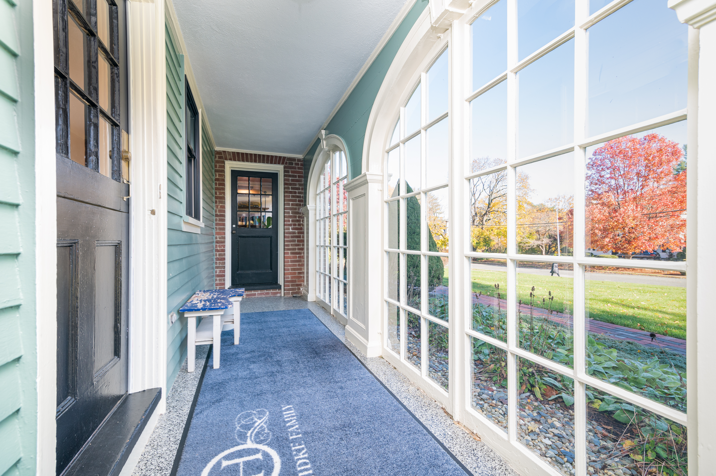
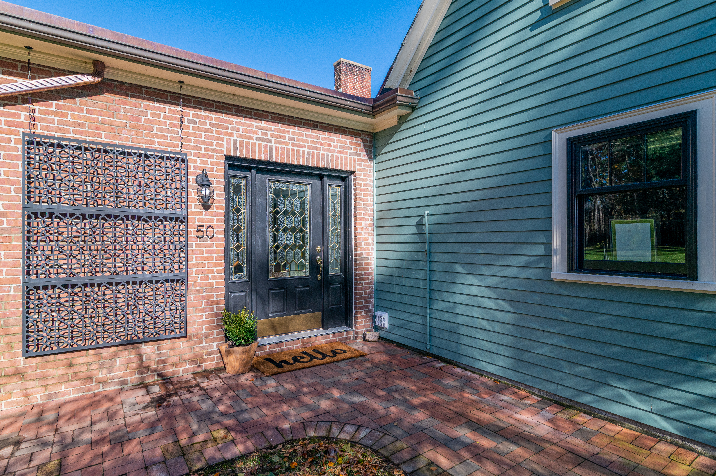
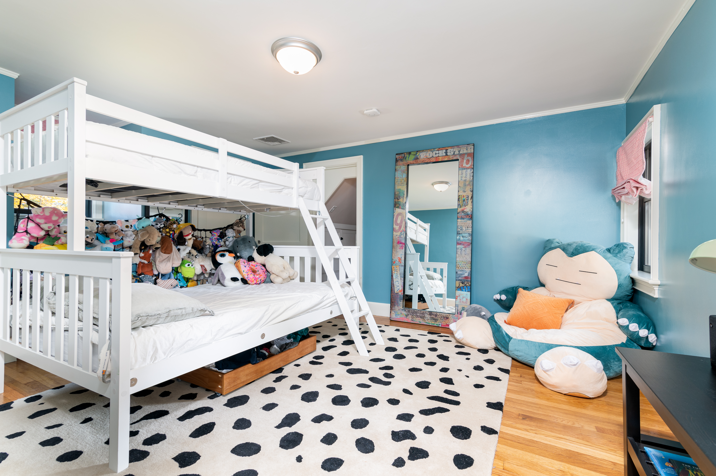
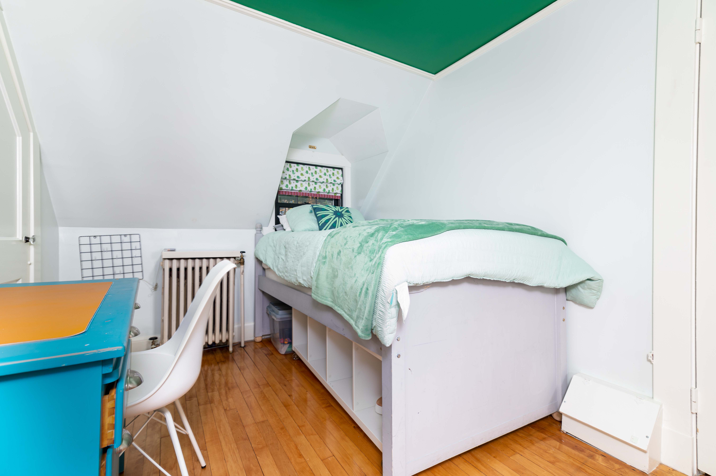
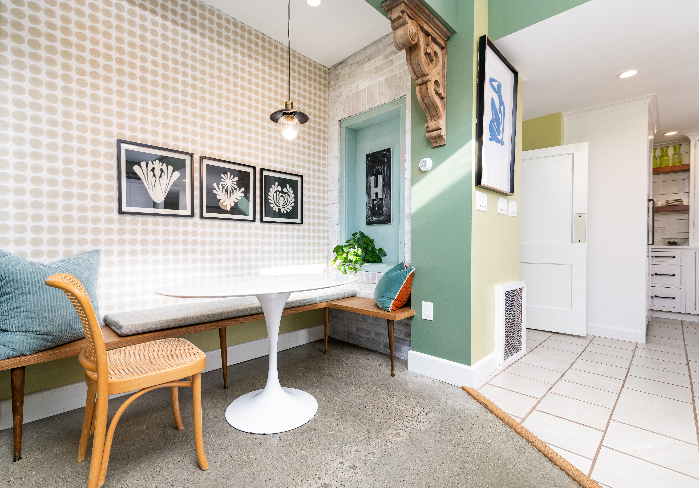
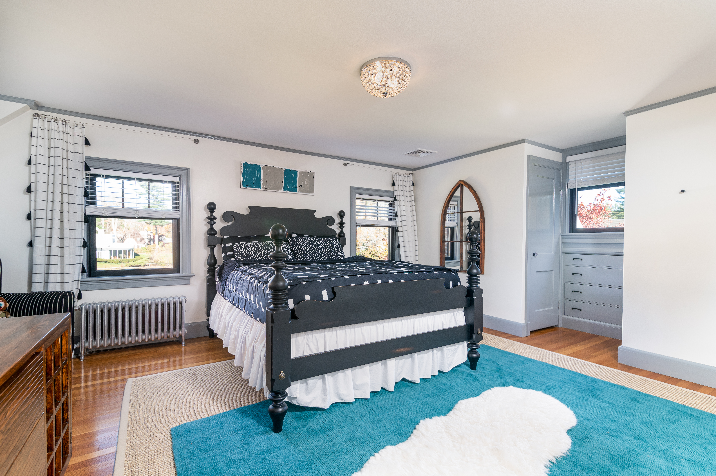
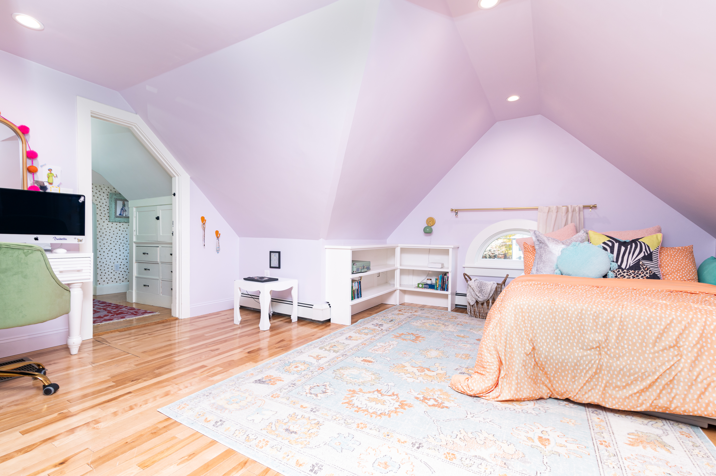
Follow John R. Ellement on Twitter @JREbosglobe. Send listings to [email protected]. Please note: We do not feature unfurnished homes and will not respond to submissions we won’t pursue. Subscribe to our newsletter at pages.email.bostonglobe.com/AddressSignUp.
John R. Ellement can be reached at [email protected]. Follow him on Twitter @JREbosglobe.








