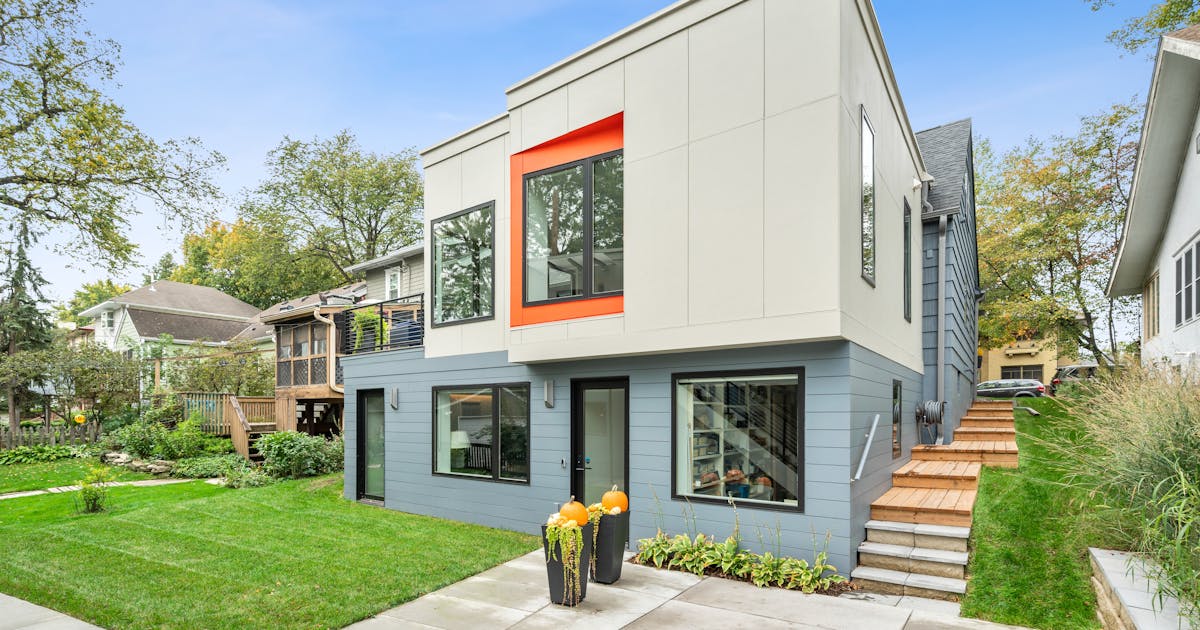Minneapolis architect’s ‘cozy’ contemporary home lists for $1.495 million

With more than 200 residential architectural commissions to his name, award-winning architect Randy Buffie has done his fair share of projects.
When it came time to redesign the home he purchased in the Linden Hills neighborhood of Minneapolis, the architect knew exactly what he wanted: contemporary single-level living on the main floor plus a carriage house-like Accessory Dwelling Unit (ADU) above the garage.
“We didn’t hold back. It’s the same left of craftsmanship and high-end builders I’ve been working with forever,” he said of the home he built in the spring of 2019.
Buffie started with a 1 ½-story, three-bedroom, one-bathroom rambler, then took it down to the studs to reconfigure the layout. He also put on an addition.
“We wanted to get a little more square footage of living space on the main level,” said the founder of Buffie Architect, which specializes in custom home design.
The two bedrooms and a bathroom on the main level were converted into one large owner’s suite, complete with a walk-in closet and an attached bathroom.
Another bathroom was put in as part of the addition, which was built off the back of the home. The addition also made way for a new dining room, a home office and a sunroom leading to a new outdoor deck. A laundry unit was added to the main level. And the house was outfitted with high-efficiency furnace systems and spray foam insulation.
The one-car garage was reconfigured into a heated, two-car garage. A 700-square-foot, one-bedroom, one-bathroomADU was built on top of the garage, which Buffie rents out.
While the home underwent a complete transformation, Buffie kept some things true to form.
“I consciously left the front facade toward the streetscape unassuming so it didn’t look like a spaceship landed,” he said. “Other than the siding on the street side of the house, this is basically a brand new home. As you go through the front door and work your way toward the back it opens up. People are surprised because the back looks completely different from the streetscape.”
A professional touch
Of course, Buffie put his own spin on the home. And his girlfriend, Lila Tully, the former owner of Rubble Tile in St. Louis Park, helped with decor details.
“There was no bay before. I put in one that reached through the front of the home and moved out into the back into the landscaping. It gave the front of the house more substance rather than being flimsy and one-dimensional,” Buffie said.
Throughout his almost 30-year career, Buffie has made it a point to bring sunlight into homes, and his residence was no exception. He maximized the views while paying homage to the space that was before.
“When we first looked at the home there was a villa skylight that gave a pop of sunlight from upstairs into the downstairs. I wanted to extend these vertical beams in other parts. That became an inspiration in the [primary] bedroom and main level bathroom,” Buffie said.
Other design touches include maple flooring and Wakanda Quartzite stone countertops. In the kitchen, top-of-the-line appliances blend seamlessly with custom Avodire wood veneer cabinetry.
“It’s one large contemporary armoire,” he said of the cabinets. “Then you turn the other way and there are four more armoires that are set like it’s furniture, but it’s cabinetry.”
In the bedroom, an L-shaped limestone wall extends into the direction of the en suite.
“It reminds me of 2014 when we hiked the Camino [de Santiago in Portugal and Spain]. It was so cool with the stone walls that must have been 8 inches thick,” Buffie said. “It was an interesting collage between the old and the new. That became a warm textural element in the [primary] suite.”
Moving on
Now, Buffie and Tully are moving on.
To prepare for a move to Las Vegas, a place they’ve grown to love after friends moved there in recent years, they’ve put their four-bedroom, three-bathroom, 3,400-square-foot house on the market.
“We had no idea two years ago that we would list this place, but we’ve decided we’re going to go to a warmer climate,” he said.
Listing agent Donvan Saba said the location — a three- to eight-minute walk from Bde Maka Ska, the Lake Harriet bandshell and Linden Hills restaurants — and the home’s unique design details are some of its many pluses.
“What I enjoy about this home and find highly unique is the abundance of natural light that plays on various textures and colors,” he said. “This produces an overall sense of peace.”
Buffie said that a new homeowner might also appreciate the corner lot – especially in winter.
“One of my criteria when buying a house is a selfish one. I wanted a property on the northeast corner because I never wanted to clear that much snow,” he said. “The sunlight comes around the house and helps melt the snow off the driveway. And late in the day, the sunsets are coming into the living room.”
“It’s a really cozy house to live in, even though it’s on the contemporary end of the spectrum,” he said.
Donovan Saba ([email protected]; 612-965-8143) of Coldwell Banker Realty has the $1.495 million listing.








