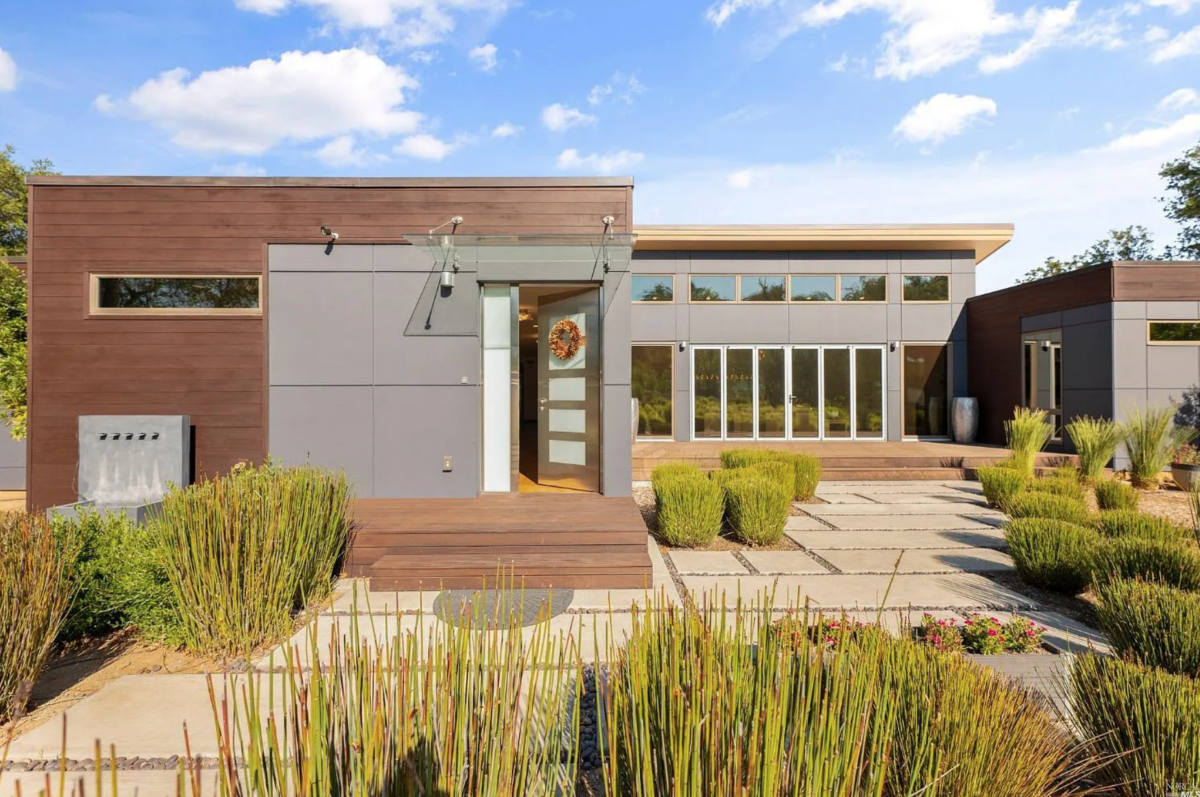Modern Healdsburg estate recently listed for $3,750,000

Modern Healdsburg estate recently listed for $3,750,000
4120 W Sausal Lane, Healdsburg – $3,750,000
4 beds, 4 baths, 3,041 square feet. Lot size: 2.80 acres. Year built: 2016.
Built to emphasize square shapes and careful landscaping, this estate is an example of livable modernist architecture.
Driveway view.
This view of the house exterior gives a better look at the long driveway leading up to the front of the home.
Front door.
This custom metal front door echoes the rectangular lines in the rest of the architecture, and uses opaque windows along the side and the body of the door to allow filtered light through on sunny days.
Entryway.
The interior view of the front door from the entryway shows how sunlight filters through the opaque ‘window’ parts of the door.
Entryway.
The entryway leads down this hallway, which offers windows to the front courtyard, and access to a sliding glass door to the backyard.
Living room.
This spacious room features a fireplace, wood flooring, recessed lighting and a view of the formal dining area as well as the outdoor area.
Kitchen.
This gourmet kitchen features a Wolf stove, oversized refrigerator, and custom cabinets.
Kitchen.
This view of the kitchen shows that it’s one of the first areas encountered when entering through the front door.
Formal dining area.
The formal dining table has enough room to comfortably seat ten, and is situated next to the oversized sliding glass doors that lead to the outdoor dining area on the deck.
Formal dining area.
From the opposite side of the table the glass wall on the other side of the living room can be seen, illustrating how natural lighting and access to the outdoors is one of the main ideas behind this area of the house.
Primary bedroom.
The main bedroom is clean lines, custom lighting, and oversized windows looking out into the backyard.
Primary bathroom.
This main bathroom is spacious with custom cabinets and a stone countertop.
Primary bathroom.
The bathroom has a spa-like shower, soaking bathtub, custom tilework, and a window to let the natural light in.
Pool.
Going outside, the pool and attached spa are surrounded by an Ipe wood deck
Private studio.
This studio can be a live-in unit or a guest room. It has an open floor plan and is right off the side of pool area with floor-to-ceiling sliding glass doors.
Private studio.
The private entrance can be seen in this photo next to the couch, ensuring that guests can come and go without going through the main house.
Studio kitchen.
This compact kitchen contains everything needed to prepare any meal, with enough cabinet space for cooking utensils, glassware, and dry foods.
Outdoor dining.
This raised portion of the deck is set up to be an outdoor dining/entertainment area.
Pool.
This custom pool has an underwater bench to relax on, and an attached spa.
Yard.
There’s a playground structure under the trees behind the main house.
Aerial view.
This view of the house highlights the careful landscaping in front of the house, and shows the vineyard views.
AlexanderValley.
This panoramic view shows the house, the 2.80 acres it’s on, and a bid eyes view of the surrounding Alexander Valley.
Built in 2016, this modern home sits on over 2 acres and offers panoramic views of Alexander Valley.
The house was designed by Method Homes and the 3,900-square-foot interior includes a gourmet kitchen with high-end appliances and a butler’s pantry. There are four bedrooms, four bathrooms, and custom architectural details throughout the home
There is a separate studio unit with a private entrance and spacious open floor plan.
The backyard area was designed to emphasize indoor/outdoor living with open areas for dining, a play structure, pool, an entertainment patio and views of the surrounding vineyards.
4120 W Sausal Lane, Healdsburg is listed by John N Dayton and Grace Gau of Dayton & Tremont Real Estate
Click through our gallery above to preview this modern Healdsburg estate









