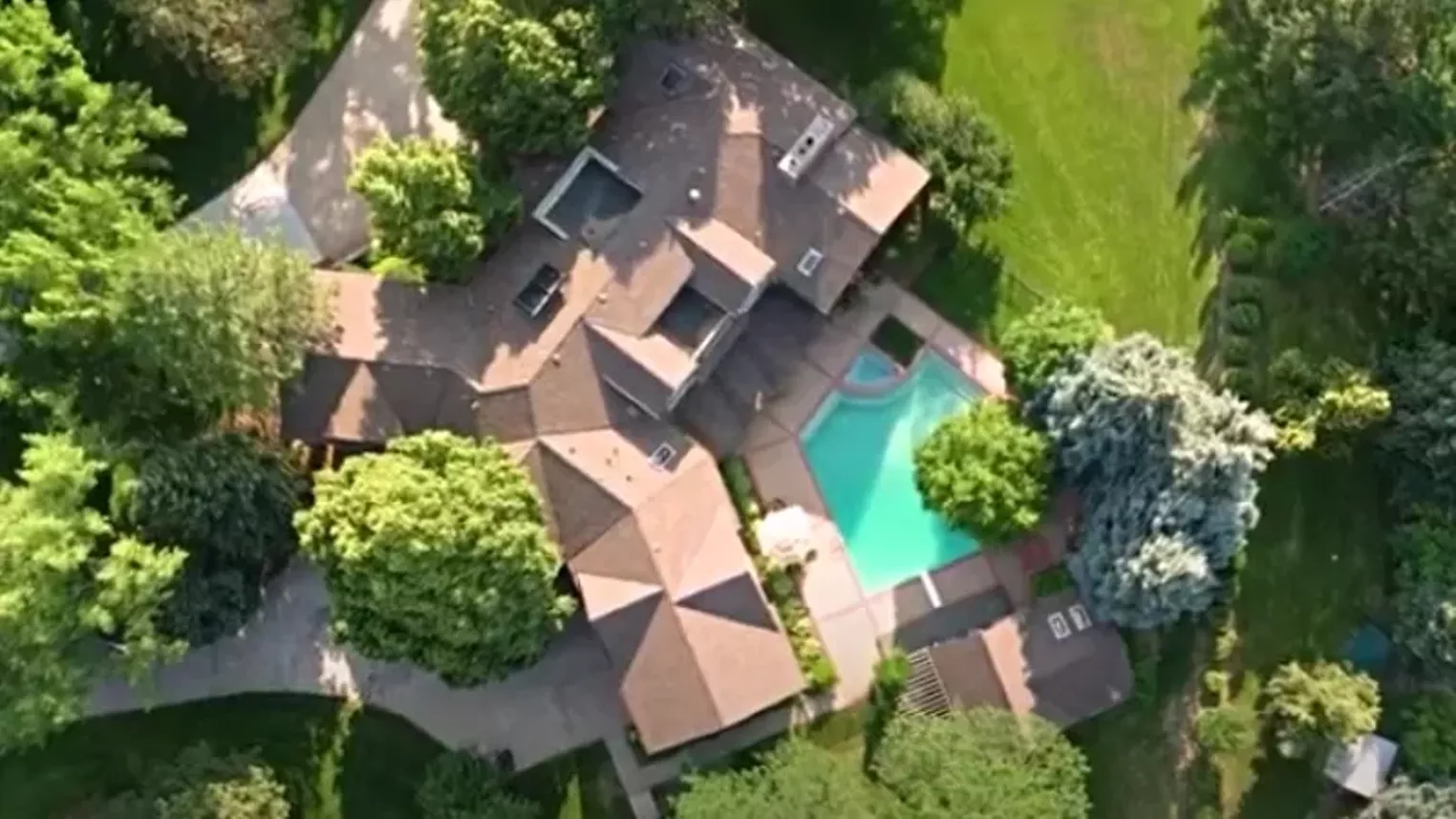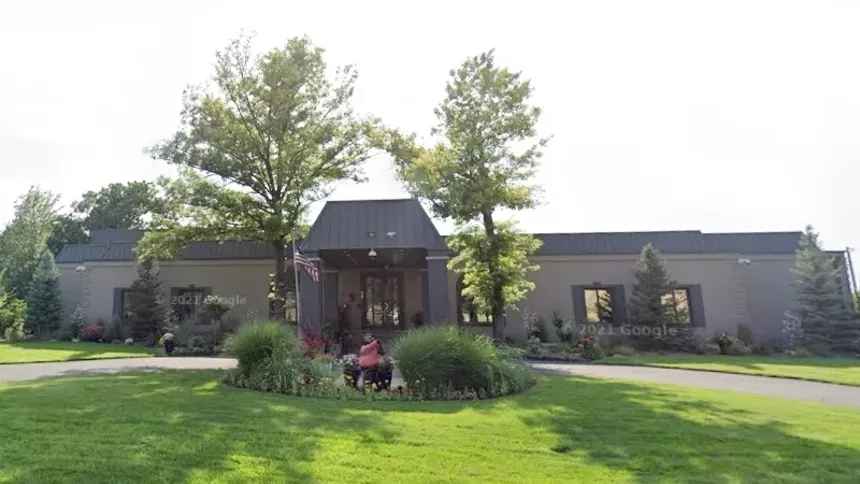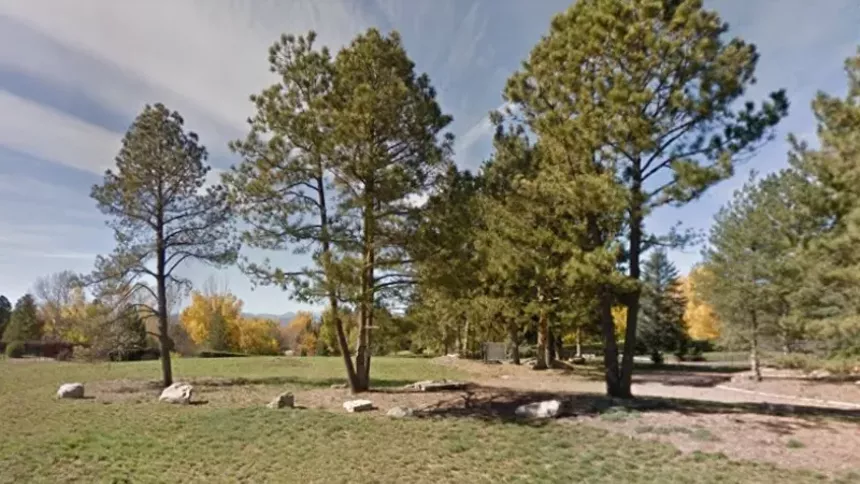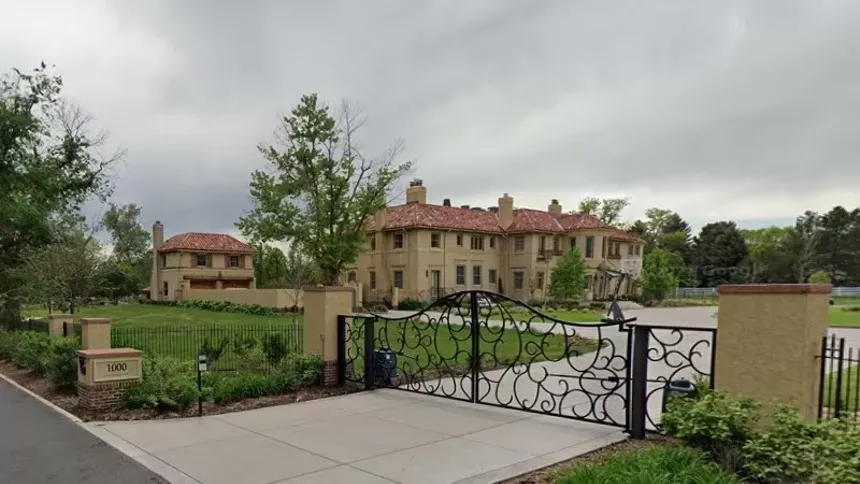Russell Wilson Luxury Homes Denver

Now it’s time to make Russ feel at home in Denver. And what better way to do that than to help him find a house?
According to the March report from the Denver Metro Association of Realtors, the average price for a single-family detached house set a new record for the Mile High City last month — just over $739,000. Given that Wilson signed a four-year contract in 2019 valued at $140 million, however, we have a feeling he may be willing to spend a few million dollars more.
According to the DMAR update, Denver’s luxury home market is “alive and well,” thanks to a sales-volume increase of 43.14 percent month over month. But Amanda Snitker, a local realtor and member of the association’s market trends committee, admits that storm clouds may be on the horizon. “A feeling of uncertainty rests throughout the luxury market as the pandemic stressed the supply chains while demand hit all-time highs,” she says. “With the recent Russian invasion of Ukraine, the luxury market could be one of the first to show signs of stress. Many buyers cash out stocks or cryptocurrency to purchase more expensive homes or second homes; with the volatility of the financial markets, this may cause pause for some. Spring is seasonally the best time to sell, and the luxury market has robust market indicators; however, with rising interest rates, financial market instability and inflation, now may be the best time to make your move.”
Unfortunately for Wilson, one prime pad — former Broncos head coach Mike Shanahan’s estate in Cherry Hills Village, the location of choice for fabulously wealthy local footballers — sold for $15.725 million last October, years after it was first listed. But there are several other abodes in Cherry Hills Village available right now — and any of them would provide a comfortable place for Wilson and celebrity wife Ciara to lay their heads for the foreseeable future.
Learn about the four priciest below, complete with text from and links to their original listings. The properties are displayed from least to most expensive, and the first one offers a video tour. Note that one home is currently under construction but should be completed soon.
4 Sunrise Drive
Englewood 80113
$5,750,000
6 bedrooms
9 bathrooms
2.05 acres
11,265 square feet
“A veritable resort, this elegant 6 bed/9 bath 11,000+ sq ft Tudor estate sits on two luxuriously landscaped acres in one of the most coveted enclaves of Cherry Hills. After playing tennis, jump in the oversized custom pool, soak in the jetted spa, enjoy cocktails in the dramatic 420 sq ft pool house, or relax in one of the many entertaining areas around the pool.
“As you enter the house, a double-height foyer provides an impressive introduction for your guests. On the main floor, the flow of the rooms permits grand and gracious entertaining. The formal living room features a massive wood burning fireplace, 10 ft coffered ceiling, and a windowed wet bar. The adjacent study, also with a wood burning fireplace, leads to a double height art atrium. The atrium connects to the enormous kitchen and gathering room where you’ll find yet another wood burning fireplace along with high end appliances, custom cabinetry, and a walk-in pantry. The formal dining room easily accommodates dinner for 12. In each of these connected rooms, gorgeous wainscotting highlights the craftsmanship throughout the home. Rounding out the main floor are two powder rooms, a new mudroom with laundry, and a guest apartment complete with a full kitchen and second entrance.
“On the 2nd floor, you’ll find four large ensuite bedrooms, each with radiant heated floors. A huge fireplace, hipped coffered ceiling, and private study/sitting room with fireplace make the primary suite especially stunning. A mammoth game room with three exposures overlooks both the pool and tennis court. Adjacent to the game room, you’ll find a sizable upstairs kitchen for family entertaining and a spacious gym. Across the hall sits a fifth huge ensuite bedroom, currently used as a media room.
“Additional features include a 3rd floor kids’ getaway with observation decks, four car garage, bike room, equipment garage, and over 2,000 sq ft of unfinished basement space for ample storage.”
9 Sedgwick Drive
Englewood 80113
$8,000,000
8 bedrooms
11 bathrooms
1.11 acres
13,132 square feet
“An entertainer’s dream!!!! Located in highly sought after Cherry Hills Village, built as the personal residence to a national homebuilder, this home has it ALL! This estate-style home is surrounded by mature landscaping and sits on a premium lot with mountain views, buried utility cables and wetland space behind it. This home has had massive updates. No surface has been left untouched. If you are looking to experience Beverly Hills-style living while enjoying Colorado’s landscape, this is your home. Some improvements include a completely brand new roof, new skylights, new driveway, new flooring and fixtures throughout, owned solar panels, soaring ten foot ceilings with nine foot solid doors throughout, a chef’s dream kitchen with four ovens, two dishwashers, a Viking six-burner stove with indoor griddle AND grill and fireplace open to the living room, an entire master wing featuring two master bedrooms, custom lighting and custom audio and video controls throughout, a far infrared hot sauna, two steam showers, an oversized air jetted tub, a hot tub and heated salt water pool, two bars, a full apartment, gym and rec room, one of a kind lighting system in back yard, five heated garages – one with an oversized door for motorhome as well as clean out pipes for waste, hot and cold water inside the garage for cleaning, a safe room, hidden office, a safe built into concrete, a solarium that is wide enough and long enough to hold a Steinway and a family room large enough to be used as a ballroom, and of course, a the perfect backyard for entertaining – AND MUCH MORE!!! All furnishings included.”
4865 South El Camino Drive
Englewood 80111
$9,500,000
4 bedrooms
6 bathrooms
2.29 acres
10,480 square feet
“Once in a lifetime opportunity to own this architectural gem in Cherry Hills Village! Situated on nearly 2.5 acres of pristine land with sweeping mountain views, this is the oasis in the city that you’ve been waiting for. No design detail was overlooked in the design of this masterpiece. The open and bright floorplan is drenched in natural light year round and provides ample room for entertaining and relaxing. The great room is open with soaring ceilings that are accented by exposed wood beams that were precision designed and imported exclusively for this home. As you relax by the fire in the great room, you’ll enjoy floor to ceiling windows that offer an unobstructed view on to the expansive back yard. The kitchen, which opens onto the great room, is designed for both form and function and is highlighted by the same dramatic wood beams. The guest wing of the home offers 2 generously sized bedrooms, two nicely appointed bathrooms and a private sitting area with fireplace. Traverse to the south side of the home and you’ll find the on of a kind master wing of the home. The master bedroom is accessed by an enclosed bridge with floor to ceiling windows, providing a true escape from the ordinary! The master wing of the home provides a large area for retreat including: bedroom with sitting area and fireplace, separate private den/seating area, one of a kind bathroom with his and hers set up, oh and did we forget to mention… a private outdoor shower! Upstairs you’ll find a loft/bedroom, bathroom and a private rooftop deck that provides unmatched front range views with total privacy. The private backyard is perfect for entertaining guests, barbecuing, or just enjoying a peaceful summer day. This home is still under construction, and if you act now there is still a chance for you to pick finishes and make architectural changes. Opportunities like this never come around in Cherry Hills Village.”
1000 East Oxford Lane
Englewood 80113
$13,500,000
6 bedrooms
6 bathrooms
7.35 acres
10,995 square feet
“Set upon an extraordinary 7+ acre canvas in Cherry Hills Village, this estate epitomizes a generational offering for the most discerning of buyers. Known as Villa Quattro Viste, this iconic property garners its inspiration from the stunning landscapes of northern Italy. Designed and constructed in 1925 by the renowned and celebrated architect, Harry James Manning, this home helped define the heritage of Cherry Hills. Under the tutelage of the current owners, the property has been completed renovated and reimagined, and its legacy continues as being one of the finest ever brought to market.”











