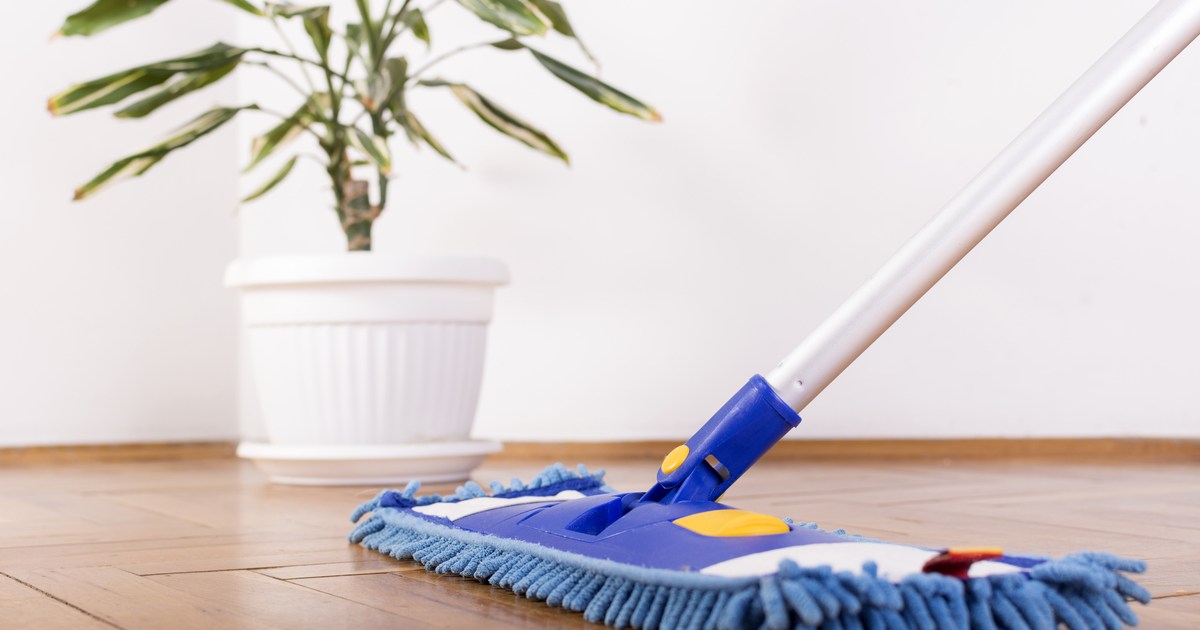Take a look at this updated 1930s Charles Dilbeck home in Highland Park
/cloudfront-us-east-1.images.arcpublishing.com/dmn/D72UFEPR5JBPZNVSMD6D5AGIZU.jpg)
Looking for design inspiration? This 1930s home in Highland Park was originally designed by Charles Dilbeck and recently renovated. Located at 4545 Belfort Ave., the home has four bedrooms and four bathrooms in its 2,558 square feet.
Jessica Koltun, the interior designer and listing agent for the property, worked alongside R + D Residential to update the home. The Charles Dilbeck home was built in 1937, according to property records. This home bears a notable design element consistent with Dilbeck’s style: the turret visible from the front. According to information from Preservation Dallas, the home is considered a French Eclectic design.
Knowing that the home has architectural significance, Koltun said she worked to honor the original elements and preserve them in the update such as the curved stair rail. Many of the updates were meant to cater to modern needs: spaces were opened up and storage was added. The kitchen is more of a shared space for modern homeowners than it was many decades ago.
”The kitchen is always the heart of the home,” Koltun said. “Everyone gathers around there and you do want it to be open, which is why we did add additional openings.”
The first floor of the home includes light-filled living spaces like the study, living room and the open-concept kitchen and dining space. The kitchen has white cabinets, an island with space for seating, a dry bar with storage and easy access to the adjacent dining space. In order to create division between the otherwise open spaces, Koltun said she used the direction of the wood flooring to indicate a change. In the kitchen, a wine display wall is located in an arched nook and adds both a storage element and an artful, eye-catching detail. A butler’s pantry and a utility room are located near the kitchen.
A guest bedroom is located on the first floor, but it could also be used as a sunroom. A nearby bathroom serves the guest room (or sunroom) and acts as a pool bath.
Upstairs, three bedrooms have en suite bathrooms. The primary suite offers two walk-in closets, dual vanities in the bathroom, and a separate shower and bathtub.
One of the challenges of updating an older home for modern life is the lack of closet spaces. Most older homes weren’t built with the walk-in closets many people have come to expect. With this in mind, all of the bedrooms in the home were given larger closets during the renovation.
The home was completed in May 2022. It was listed for $2,295,000 and sold for $2,565,000 in May.
This is part of our Posh Properties series, providing a glimpse inside nice homes in North Texas for those who love to look at houses. It is not paid for or presented by area real estate agents or companies.
Looking for more Posh Properties stories? Follow Mary Grace Granados on Instagram, go to our luxury real estate page or subscribe to our free weekly newsletter.

/cloudfront-us-east-1.images.arcpublishing.com/dmn/BE3WLLJAENGFHOLRTFLMASJOA4.jpg)
/cloudfront-us-east-1.images.arcpublishing.com/dmn/ULADJYLXTNHW7D6XIPF7EAZCPY.jpg)
/cloudfront-us-east-1.images.arcpublishing.com/dmn/YFZ4DDT46NCTHCWQF7H6VF2B54.jpg)
/cloudfront-us-east-1.images.arcpublishing.com/dmn/DK6DGPOANVGZZOGSOMDT4JROPU.jpg)
/cloudfront-us-east-1.images.arcpublishing.com/dmn/YTLA65YE4RGXTPM7PN6763NM3Q.jpg)
/cloudfront-us-east-1.images.arcpublishing.com/dmn/SSDXK6BT4VDCZMIFUJW7LZKDGE.jpg)
/cloudfront-us-east-1.images.arcpublishing.com/dmn/QFT474V5FNB6NHJQO47OS2QC3A.jpg)
/cloudfront-us-east-1.images.arcpublishing.com/dmn/6PYPYSVYYNDFJJGVYRZDLAZM54.jpg)
/cloudfront-us-east-1.images.arcpublishing.com/dmn/H3DYW5PE5RCKZE5CH3UN56L3PM.jpg)
/cloudfront-us-east-1.images.arcpublishing.com/dmn/EUY7GXALJJELLPVJI2IZPSFJXI.jpg)
/cloudfront-us-east-1.images.arcpublishing.com/dmn/ARY4SVBJWVBPRHCYDK7VV3YXLA.jpg)







