Villanova English Country Estate House for Sale
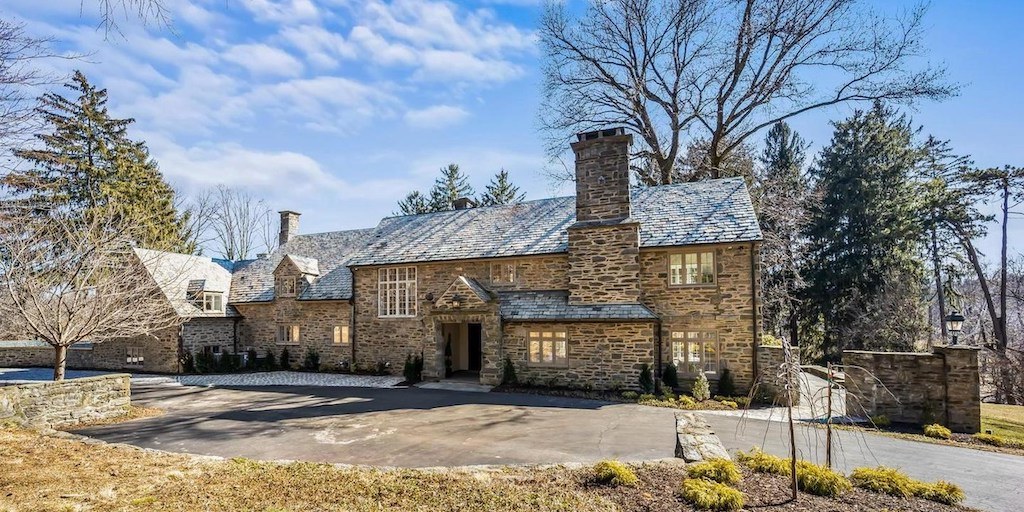
News
This Walter Durham-designed Depression-era gem got a top-to-bottom rebuild that produced a traditional house with a modern soul and amenities.

This picturesque English country house is much bigger than it looks up front. This Walter Durham creation is also outfitted so that you can live large at 1225 Meadowbank Rd., Villanova, PA 19085 | Photos: Mike Zigon Photography via *BrightMLS (including this photo) and BHHS Fox & Roach Realtors
Some of the finest English picturesque houses in the Philadelphia area date to the Great Depression. Apparently, there were still enough Main Liners who hadn’t lost their shirts to hire architects like Walter Durham to design classic English manor houses. Durham designed this one, known as “Braemere,” in 1937.
Its current owner hired a reputable Main Line builder last year to give it a total makeover. The resulting Villanova English country estate house for sale respects Braemere’s historic character, as you will see. But, in fact, it’s actually brand-new. Most of its guts got replaced with new electrical, plumbing and climate-control systems, and all of its amenities are now the latest and greatest.
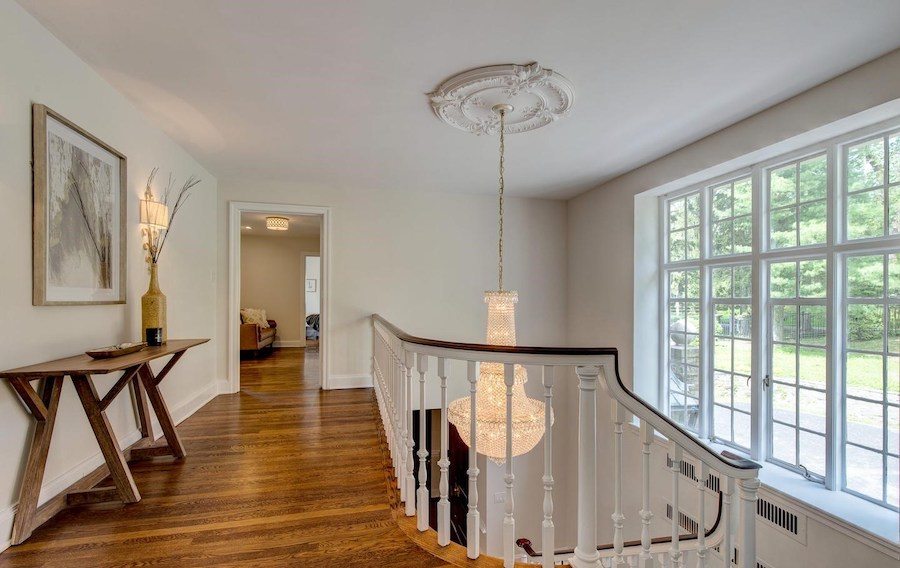
Foyer, second floor*
There are a few spaces that didn’t get changed, however. Starting with the foyer. The rest of the house has modern, energy-efficient windows, but the original steel casement window over the main staircase remains in place on the advice of Jean Wolf, the historian and Durham expert who advised the builder on the restoration project. This window, the only surviving original 1937 installation, did get an interior layer with humidity controls and vent openings added to make it more energy-efficient.
Next to it hangs one of the most impressive chandeliers I’ve run across in quite some time. Designed by Schoenbeck, this crystal chandelier is worth $15,000 to $20,000 all by itself.
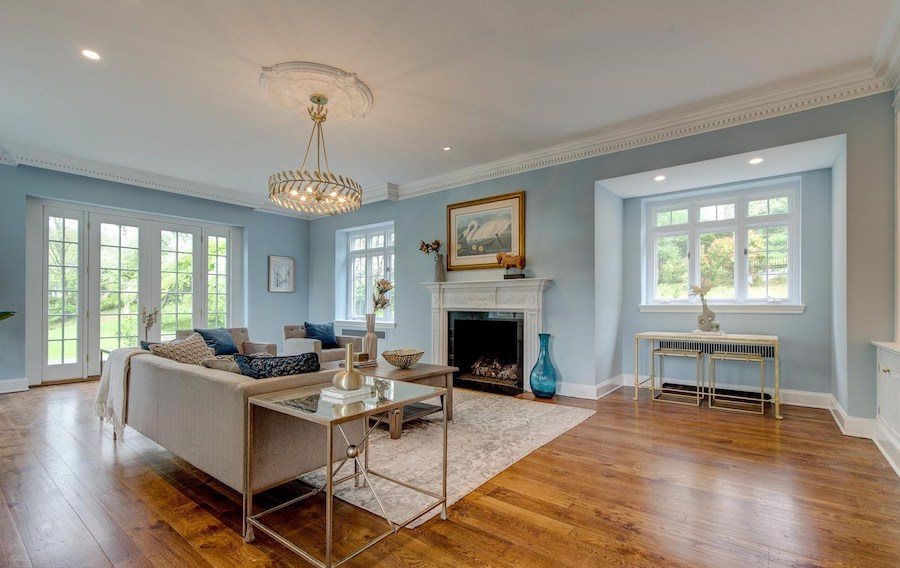
Living room*
The traditional main-floor rooms surround this foyer. To the right, the sunken living room contains a more modern chandelier and a gas fireplace, one of four in this house. (All four were converted from wood to gas, another efficiency move.)
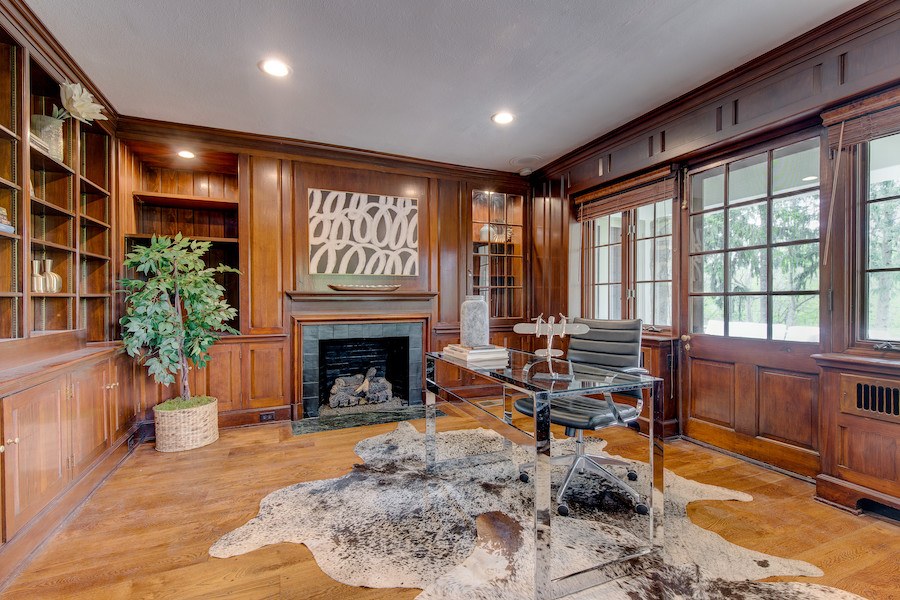
Library/home office
Directly across from the vestibule door you will find the entrance to the home office and library. The built-in bookshelves flanking its fireplace are also original. A covered patio lies outside the door in this photo.

Formal dining room*
To the left of the office, the formal dining room has a bay window looking out on the rear terrace, French doors leading to that terrace, and a second set of French doors leading to the breakfast room. Only a more modern chandelier hints at what’s to come.

Breakfast room and great room
What’s to come is the breakfast room, the hinge of the main floor’s more modern side.
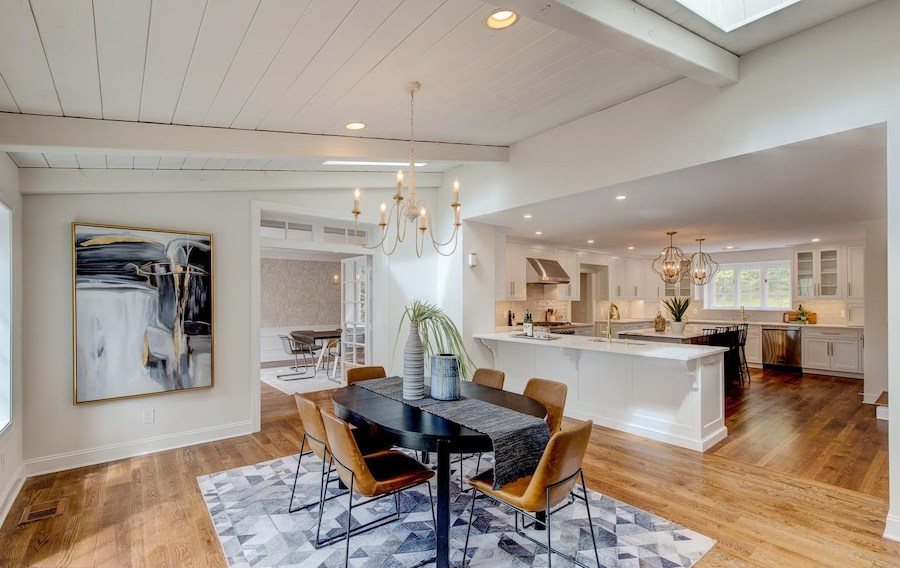
Breakfast room and kitchen*
This L-shaped collection consists of this room, the kitchen and a huge great room that got added onto the original house along with this room. Because the kitchen and breakfast room are separated only by a serving counter that could accommodate bar seating, its location between the formal dining room and the kitchen means that you can host a formal dinner party, an informal gathering or a bigger event that uses both dining spaces.
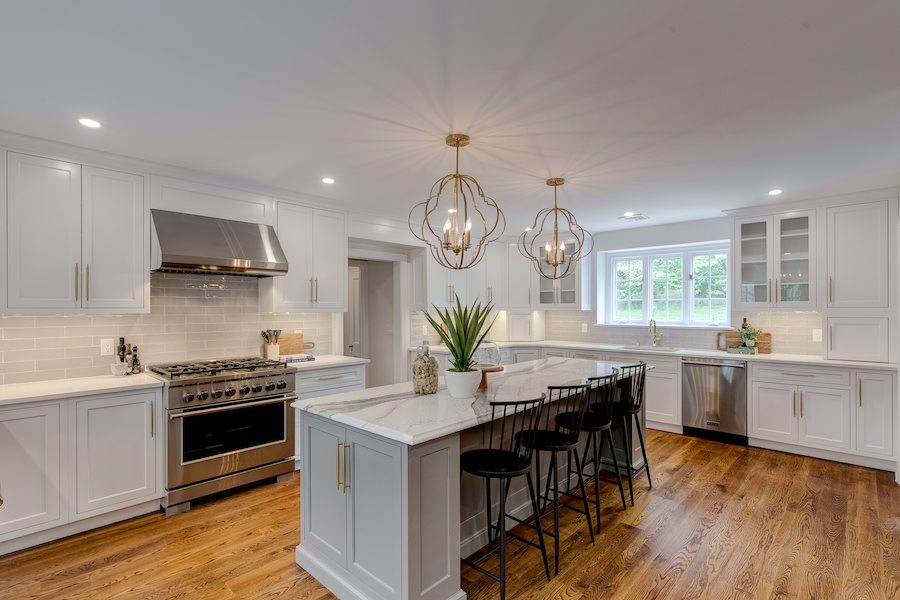
Kitchen
The kitchen itself has the latest top-drawer appliances: a Fisher & Paykel gas range, two Viking dishwashers, a Dacor French-door fridge and two GE Monogram wall ovens. The lower oven has French doors and a large capacity, while the upper one has five different functions. The same custom cabinet-maker that created the kitchen cabinets here did the same for the primary-suite dressing room and closet.
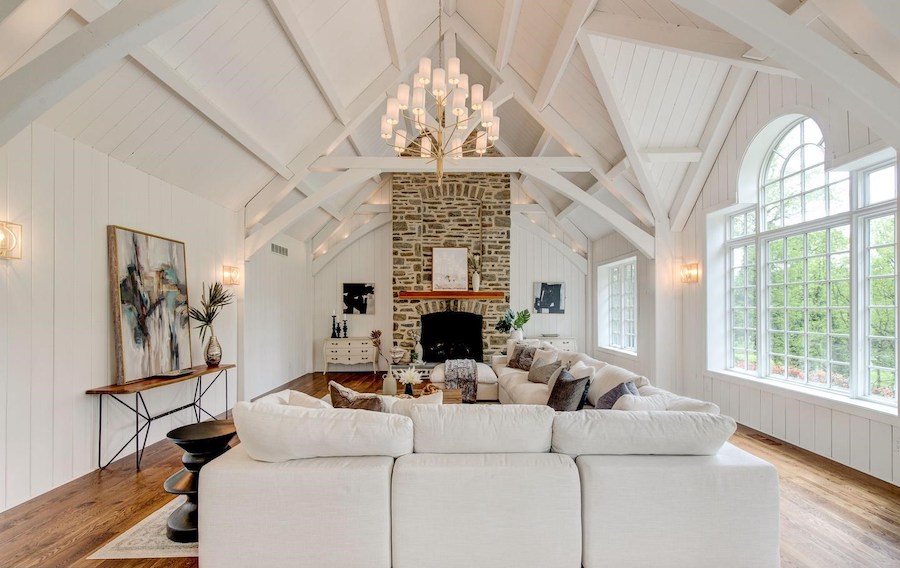
Great room*
Beyond the breakfast room, the great room has a cathedral ceiling with exposed white-painted beams, a full-height stone fireplace with gas insert, new hardwood floors and a huge Palladian window overlooking the pool and grounds in back.
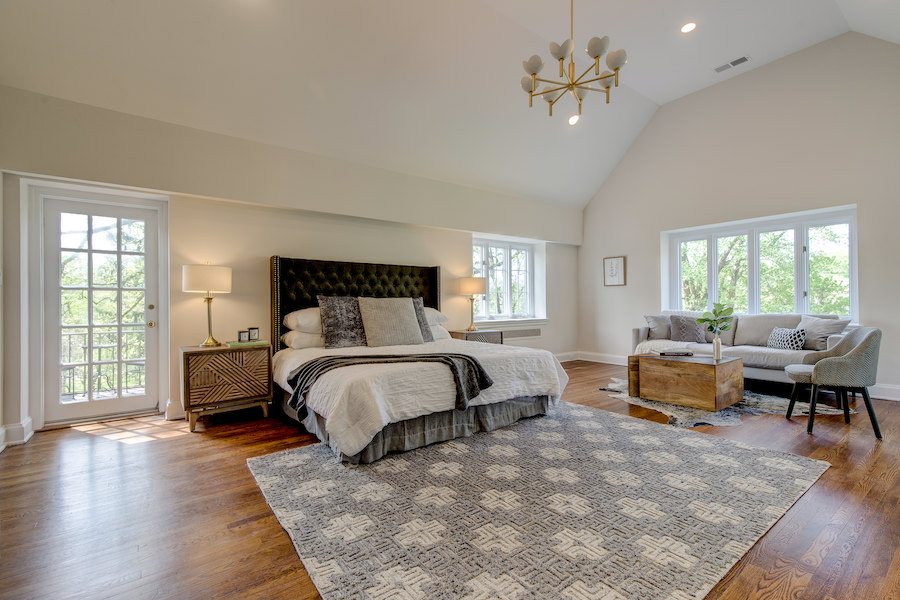
Primary bedroom
The fourth fireplace warms the primary bedroom, located over the living room on the second floor. As in the great room, the primary bedroom has a more contemporary chandelier hanging from its vaulted ceiling. Its gas fireplace, however, still has its original marble mantel.
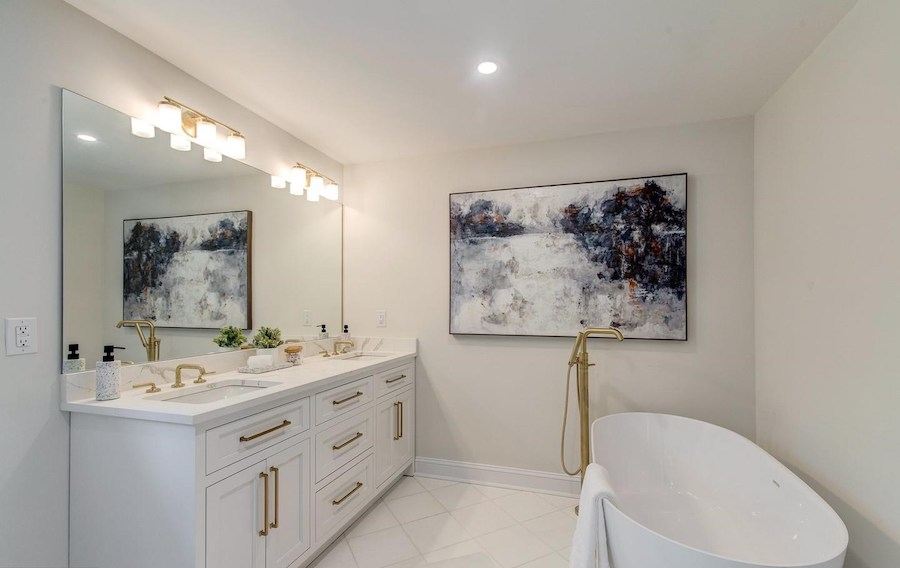
Primary bathroom*
Its bathroom has a radiant-heated floor, a shower stall lined with ceramic tile and a modern soaking tub.
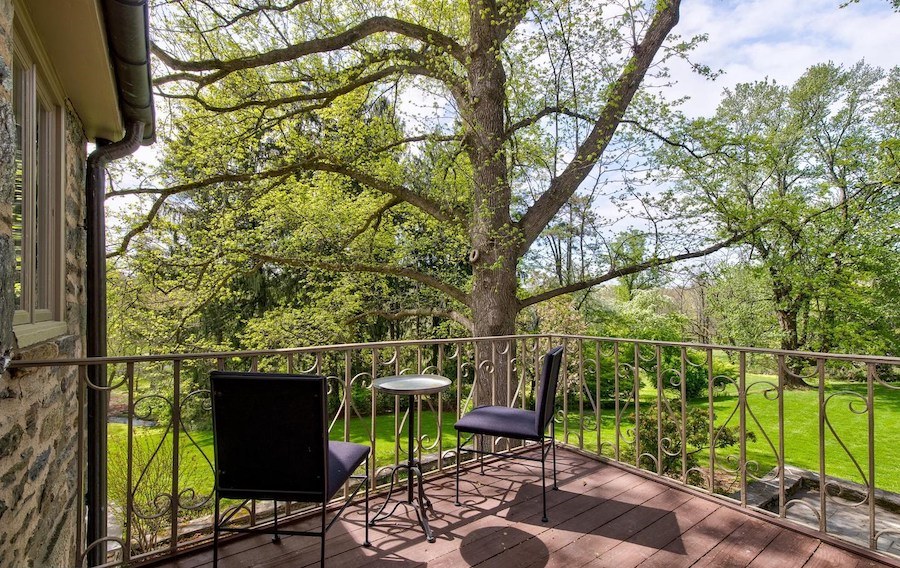
Primary suite balcony*
Both the bedroom and dressing room have doors leading out onto a private balcony.
Two guest bedrooms accessed from the main staircase have en-suite baths, and two others that share a hallway off the foyer also share a hall bath. A second staircase connects this section of the house to the kitchen.
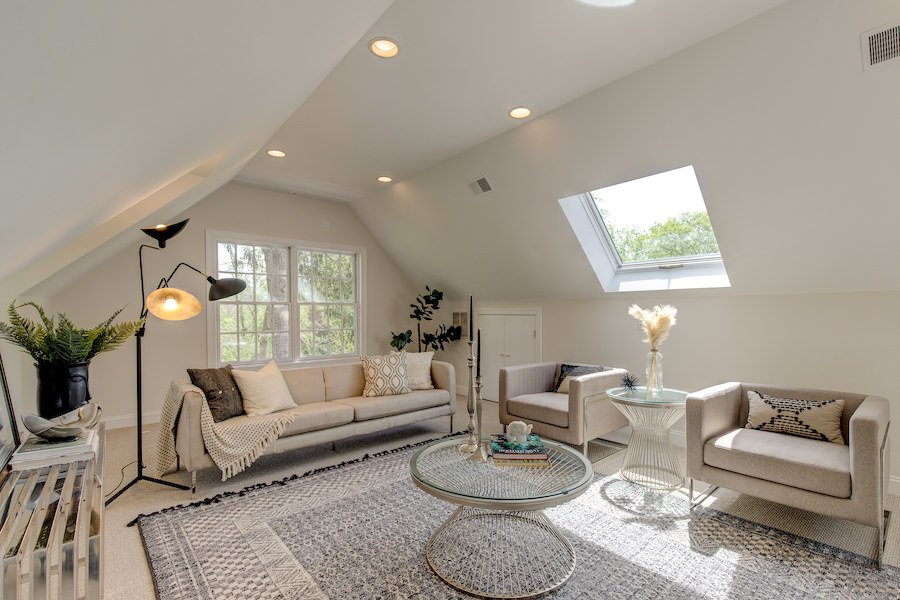
Bonus room
That hallway also leads to a large bonus room over the wing that houses three of this house’s garage bays. (The other two are located beneath one of the two bedrooms that share a bath.)
Since this bonus room has stairs leading directly to the garage and the backyard, it could conceivably be reconfigured as an au pair or in-law suite if zoning codes allow.
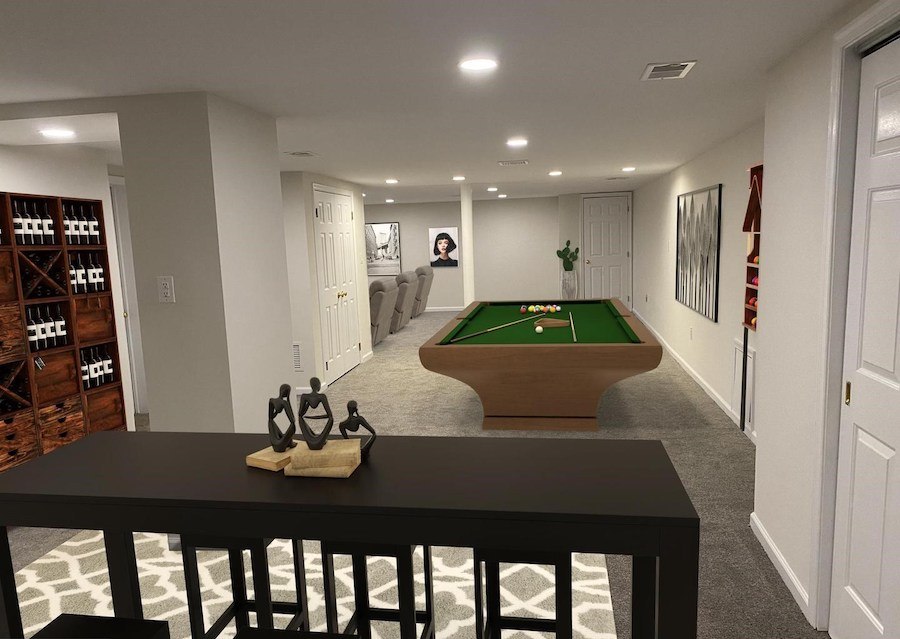
Basement*
Another staircase leads from the kitchen to the finished basement. As staged virtually in this photo, it functions as a wine bar, game room and home theater. Of course, what you choose to do with it is entirely your business. A full bath, a second room that could function as a home gym or yoga studio, and two storage closets also occupy this floor.
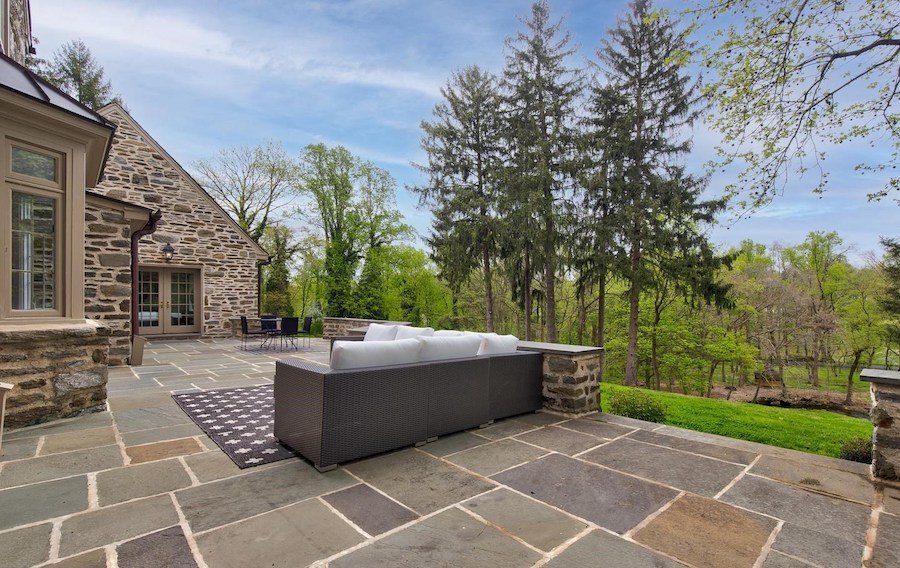
Rear terrace*
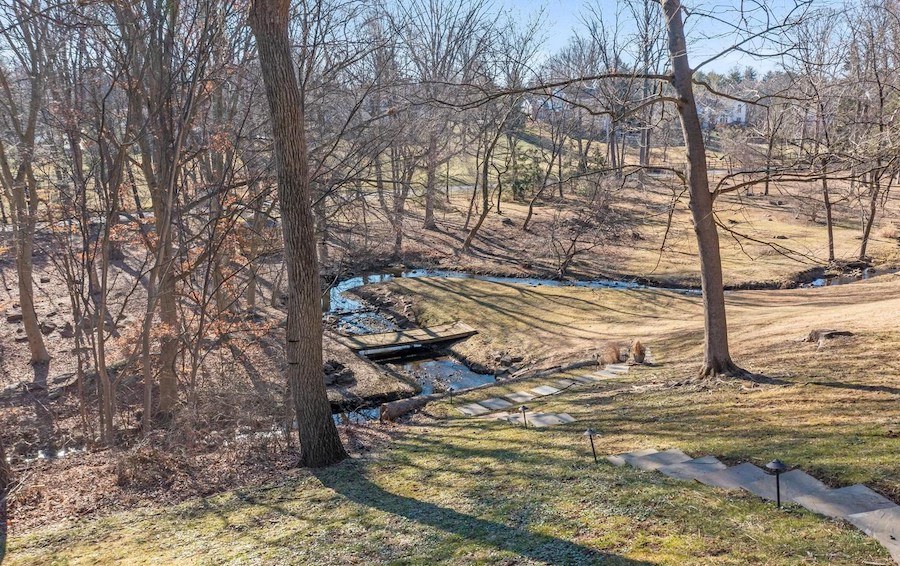
Arrowmink Creek*
The backyard of this Villanova English country estate house for sale slopes downward to Arrowmink Creek, which flows through the property, and the grounds have been trimmed and landscaped to provide views of the creek from the expansive rear terrace.

Pool and hot tub*
You can also see the creek from the pool and hot tub next to the terrace. The backyard also contains a gazebo equipped with power for outdoor relaxation and entertaining.
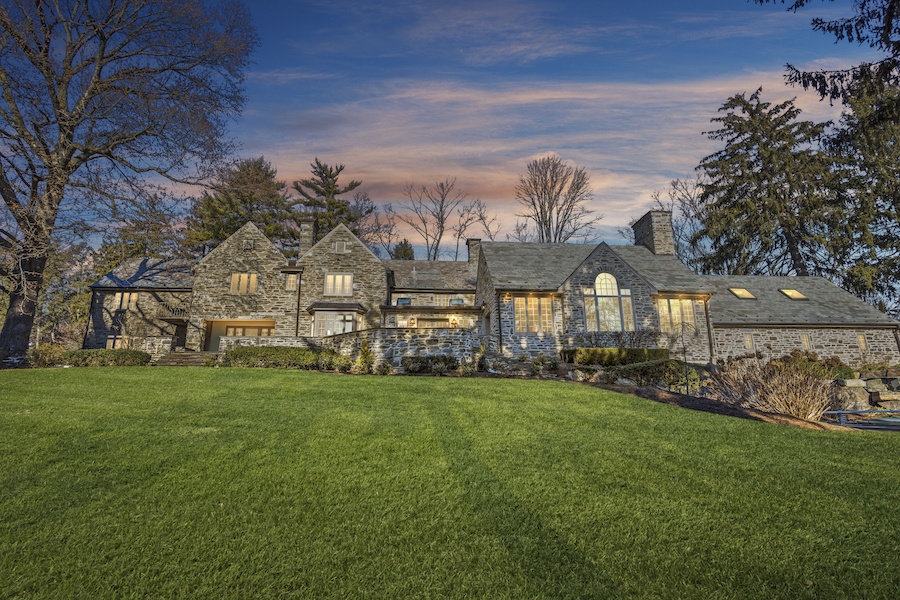
Exterior rear
This Walter Durham classic is located on a street with only one outlet and four other houses on it. Between that and the house’s own expansive grounds, you can rest assured of privacy. Yet this house is also conveniently situated in Lower Merion Township’s upper reaches.
A left and another left take you to Conshohocken State Road, where a very short drive will take you to the office towers of West Conshohocken, the pubs and shops of Conshohocken, Conshohocken Regional Rail station and the junction of the Schuylkill Expressway and the Blue Route. That means you can also get to King of Prussia, Valley Forge, Chesterbrook and points beyond quickly.
Traditional style and modern comfort. Secluded privacy and fantastic access. This Villanova English country estate house for sale truly gives you the best of both worlds all around.
THE FINE PRINT
BEDS: 5
BATHS: 5 full, 1 half
SQUARE FEET: 8,500
SALE PRICE: $4,695,000
OTHER STUFF: This house also has a gas generator for emergency backup power. Its 6.67-acre lot has been subdivided in two; the house comes with 4.3 acres of land, and the other 2.37 acres are being sold separately. You can, however, buy that lot for an additional amount; ask the listing agent for details.
1233 Meadowbank Rd., Villanova, PA 19085 [Jackie Cunningham-Hill | BHHS Fox & Roach Realtors]








