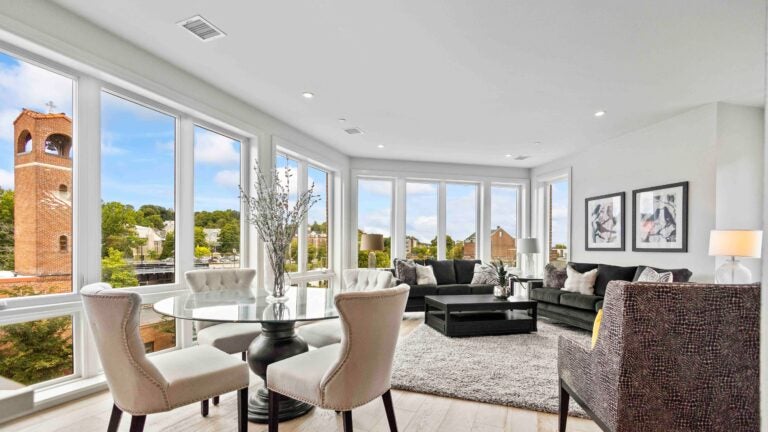Tall windows command attention in this contemporary Boston condo

Local
New Roslindale unit comes with two bedrooms, two full baths, and must-see tile work.

46 Belgrade Ave., Unit 1, Roslindale
$950,000
Style Contemporary
Year built 2022
Square feet 1,342
Bedrooms 2
Bathrooms 2 full
Sewer/water Public
Fee $320 a month
Taxes To be determined
For a sleek, modern home in Roslindale Village with easy access to parks and public transit, look no further than this new condo.
The first floor contains covered parking for residents, as well as a storefront for The Centerpiece Flower Shop. The residences start on the second floor, with an elevator offering wheelchair accessibility.

Stepping in through the front door, visitors arrive in the foyer, greeted by tall windows, sleek features, and an unexpected array of angles. To the right of the front entrance, a laundry room with tile floors and a stacked washer/dryer doubles as a coat closet with custom wooden shelving. The door, like most of them in the home, is Shaker style and painted a light sage.

The next room over is the condo’s first full bathroom, with matching retro tile covering the floor and accenting one wall in the cast-iron shower/tub combo. A built-in shelf in the shower provides a place to store soaps and shampoo. A single vanity with a quartz countertop and wooden lower cabinets provides storage. The lighting in this room is recessed, but there is a horizontal sconce hanging over the rectangular mirror.

The open-concept layout encompassing the kitchen, dining area, and living room sits deeper into the house. To the right, a small butler’s pantry offers storage, space for décor, and a few unexpected perks. The small wine cooler may come in handy while entertaining, and a built-in integrated coffee machine provides everything you need to brew a morning cup of joe, including grinding beans. An accent wall is covered in tile, and floating shelves provide a place to store dishes, cookbooks, and family photos. The flooring throughout this whole space is a wide-plank engineered wood.
Dark Shaker-style cabinets with finger-pull handles offer more storage space to the left. The cabinets by the paneled fridge match the dark lower cabinets, which contrast with the light quartz waterfall countertops and upper cabinets. Beige backsplash tiles form vertical lines behind the counters, and a pair of windows over the sink lets in natural light in an already bright space. A set of three sleek, rod-like pendant lights illuminate the space over an island, and under-cabinet lighting helps ensure that the small writing on items sitting on the counters will not be hard to read. The island contains a four-burner gas stove, oven, and seating. The appliances are all stainless steel.
A glass door leads out to a 100-square-foot balcony nestled in between the kitchen and the owner suite.
Address newsletter
Get the latest on buying, selling, home design, and more.

Next to the kitchen is a small dining area that seats four, with the living room waiting just beyond. Twelve tall casement windows line the walls, letting in natural light from a variety of directions and offering an expansive treetop view. The space is angular, which adds to the modern feel. There’s enough room for two couches and a few accent chairs. The walls are white, with the exception of a dark green accent wall. The lighting is recessed.
The condo’s first bedroom sits right off the butler’s pantry. Closets flank an entryway and sport sage Shaker-style doors. There’s enough space to fit a queen-sized bed and a night stand. A set of two windows on the far wall offers a view of the neighborhood. The flooring in this room is the same wide-plank engineered wood, and the lighting is recessed.
Back off the foyer, a small sitting room to the right of the kitchen offers a perfect place to relax and retreat from the world for a while. With enough space for a chair or two and a little end table, the room is small but tranquil, and a single floor-to-ceiling window offers natural light and a view of the balcony.


The owner suite lies to the left of the foyer. The first room to the right is a walk-in closet, with dark wooden cabinetry that matches the cabinets in the laundry room. Straight ahead is the owner suite bathroom, behind a pocket door and with the same retro-patterned tile lining the floor and the bottom of the walk-in shower. A glass door divides the shower from the rest of the room, and tile with textured horizontal lines adorns the walls. A tall cabinet provides storage, and the single vanity has a quartz countertop with a wooden lower cabinet. The lighting in this room is recessed, save for a horizontal fixture over the mirror.
The owner suite bedroom sits a little farther into the space, with a pair of tall casement windows letting in natural light and offering views of a Greek Orthodox church. Sage green baseboards provide a colorful accent, and the lighting in this room is recessed.



Michael McGuire and Steven Musto of Insight Realty Group have the listing.
Send comments to [email protected] Send listings to [email protected]. Please note: We do not feature unfurnished homes and will not respond to submissions we won’t pursue. Follow Address on Twitter @globehomes.








